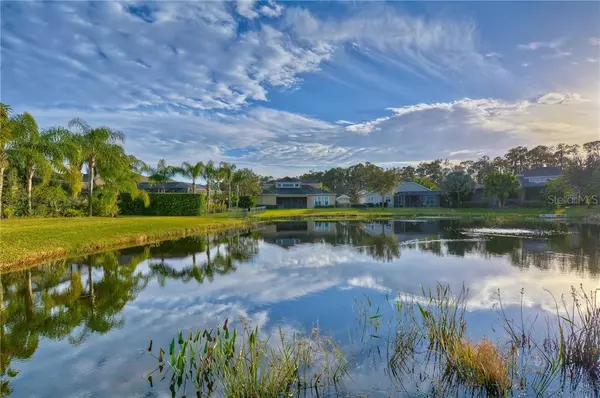$650,000
$639,900
1.6%For more information regarding the value of a property, please contact us for a free consultation.
14824 TUDOR CHASE DR Tampa, FL 33626
4 Beds
3 Baths
2,916 SqFt
Key Details
Sold Price $650,000
Property Type Single Family Home
Sub Type Single Family Residence
Listing Status Sold
Purchase Type For Sale
Square Footage 2,916 sqft
Price per Sqft $222
Subdivision Waterchase Ph 6
MLS Listing ID T3223137
Sold Date 03/13/20
Bedrooms 4
Full Baths 3
HOA Fees $180/qua
HOA Y/N Yes
Year Built 2005
Annual Tax Amount $8,240
Lot Size 9,583 Sqft
Acres 0.22
Lot Dimensions 73.19x130
Property Description
STUNNING WOW FACTOR * Incredible Executive Pool Home nestled on a PRIVATE WATER LOT in the Resort Style Community of WATERCHASE. TAYLOR WOODROW HANOVER Floor plan 4BR/3BA/3CG boasts of OPEN CONCEPT living spaces, 12' TRAY CEILINGS; LR/DR flank a STUNNING FOYER *NEW extensive wood moldings. The moment you walk through the NEW FRONT GLASS DOORS, you'll be IMPRESSED by the EXPANSIVE WATER VIEW - this Home is a LIFESTYLE of ENTERTAINMENT. Breathtaking NEW $61K salt POOL/SPA/HUGE GAS HEATER, $15K OUTDOOR CUSTOM SOUND SYSTEM 8 speakers/1 amp/2 subwoofers *WOW.. the pool systems are controlled on your phone OMNILOGIC Tech! Brick Pavers, 2 CUSTOM GAS FIRE FEATURES, LED COLOR LIGHTING, and plumbing for an outdoor kitchen. Custom ALARM system including CAMERAS and so much more. NEW Interior Paint/warm tones, NEW CROWN MOLDING, NEW $1100 Water Softener, NEW Fixtures/fans/and HVAC 2011. CHEF'S KITCHEN: NEW GE CAFE LINE, GAS DOUBLE OVENS with 6 burners, and yards of GLEAMING GRANITE Counters/Large Pantry. HOME OFFICE: 2 built in desks is perfectly located with window views of the front door and positioned just off the single CG. MABR offers PLANTATION SHUTTERS, PRIVATE ENTRY to the Pool/lanai, and a Lovely Designed MABA/separate vanities/garden tub/walk in shower/2 walk in closets. Secondary BRs are VERY GENEROUS in size. PREMIER 33626 COMMUNITY - AMENITIES: 2 Resort Style Pools/Tennis/Basketball/Fields/Gym/Covered Playground/Clubhouse. A RATED SCHOOLS and minutes from TIA, shopping and GULF Beaches!
Location
State FL
County Hillsborough
Community Waterchase Ph 6
Zoning PD
Rooms
Other Rooms Breakfast Room Separate, Den/Library/Office, Family Room, Formal Dining Room Separate, Formal Living Room Separate
Interior
Interior Features Built-in Features, Ceiling Fans(s), Crown Molding, Dry Bar, Eat-in Kitchen, High Ceilings, Kitchen/Family Room Combo, Open Floorplan, Solid Surface Counters, Solid Wood Cabinets, Split Bedroom, Stone Counters, Tray Ceiling(s), Walk-In Closet(s), Window Treatments
Heating Central, Natural Gas
Cooling Central Air
Flooring Carpet, Ceramic Tile, Wood
Fireplace false
Appliance Convection Oven, Dishwasher, Disposal, Dryer, Gas Water Heater, Microwave, Range, Refrigerator, Washer, Water Softener
Laundry Inside, Laundry Room
Exterior
Exterior Feature Fence, Hurricane Shutters, Irrigation System, Rain Gutters, Sidewalk, Sliding Doors
Garage Garage Door Opener, Garage Faces Side, Oversized, Parking Pad
Garage Spaces 3.0
Pool Heated, In Ground, Lighting, Salt Water, Screen Enclosure
Community Features Deed Restrictions, Fitness Center, Gated, Irrigation-Reclaimed Water, Playground, Pool, Sidewalks, Tennis Courts
Utilities Available BB/HS Internet Available, Cable Available, Electricity Connected, Fire Hydrant, Natural Gas Connected, Sewer Connected, Sprinkler Recycled, Street Lights, Underground Utilities
Amenities Available Basketball Court, Fitness Center, Gated, Maintenance, Park, Playground, Pool, Security, Tennis Court(s), Vehicle Restrictions
Waterfront true
Waterfront Description Pond
View Y/N 1
View Water
Roof Type Shingle
Porch Front Porch, Rear Porch, Screened
Parking Type Garage Door Opener, Garage Faces Side, Oversized, Parking Pad
Attached Garage true
Garage true
Private Pool Yes
Building
Lot Description In County, Level, Oversized Lot, Sidewalk, Private
Story 1
Entry Level One
Foundation Slab
Lot Size Range Up to 10,889 Sq. Ft.
Builder Name Taylor Woodrow
Sewer Public Sewer
Water Public
Architectural Style Florida
Structure Type Block,Stone,Stucco
New Construction false
Schools
Elementary Schools Bryant-Hb
Middle Schools Farnell-Hb
High Schools Sickles-Hb
Others
Pets Allowed Breed Restrictions, Number Limit, Yes
HOA Fee Include 24-Hour Guard,Pool
Senior Community No
Pet Size Large (61-100 Lbs.)
Ownership Fee Simple
Monthly Total Fees $180
Acceptable Financing Cash, Conventional
Membership Fee Required Required
Listing Terms Cash, Conventional
Num of Pet 2
Special Listing Condition None
Read Less
Want to know what your home might be worth? Contact us for a FREE valuation!

Our team is ready to help you sell your home for the highest possible price ASAP

© 2024 My Florida Regional MLS DBA Stellar MLS. All Rights Reserved.
Bought with COLDWELL BANKER RESIDENTIAL






