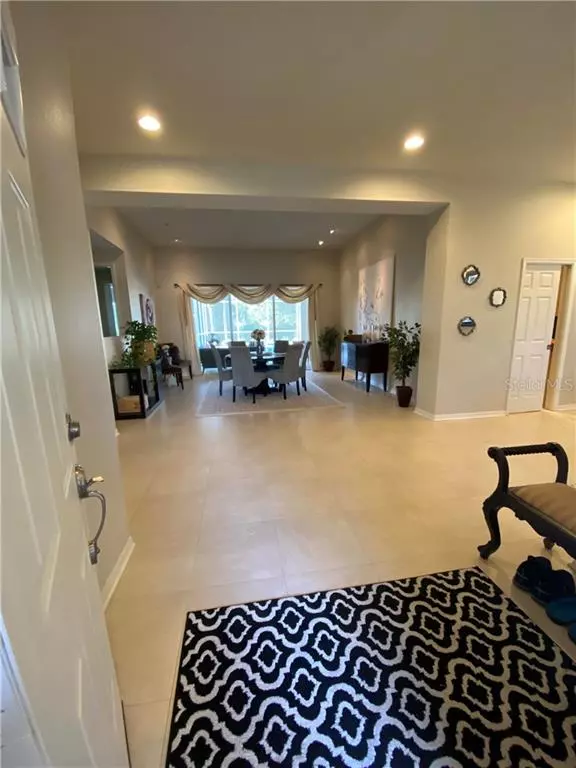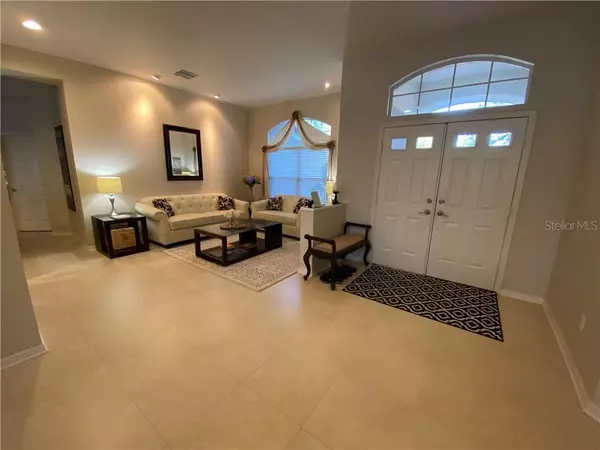$425,000
$445,000
4.5%For more information regarding the value of a property, please contact us for a free consultation.
9311 CYPRESS BEND DR Tampa, FL 33647
4 Beds
3 Baths
2,690 SqFt
Key Details
Sold Price $425,000
Property Type Single Family Home
Sub Type Single Family Residence
Listing Status Sold
Purchase Type For Sale
Square Footage 2,690 sqft
Price per Sqft $157
Subdivision Hunters Green Prcl 21
MLS Listing ID T3220641
Sold Date 03/11/20
Bedrooms 4
Full Baths 3
Construction Status Inspections
HOA Fees $55
HOA Y/N Yes
Year Built 1996
Annual Tax Amount $5,695
Lot Size 0.350 Acres
Acres 0.35
Lot Dimensions 78x137
Property Description
You have found the house you have been waiting for. Come home to a Ranch style 4 Generous Bedrooms, 3 Full Bathrooms, split floor plan with 20in porcelain tile throughout (no carpet), .35 acre conservation lot and pond view in no CDD golf course community, Hunters Green. Enjoy the Privacy of the Master Retreat overlooking a pond and your pool with no neighbors in sight. Fully updated Master Bath with Italian Carerra Marble shower with 7+ ft glass enclosure, 65 in long freestanding soaker tub with Carerra Marble Bath Wall, New soft close solid wood cabinets with Marble countertop. Private toilet, linen closet and XL walk in closet complete the master suite. In the kitchen, enjoy all the quality stainless steel appliances, Gas range, granite counter tops, bar seating, kitchen reverse osmosis water filter system in addition to the Water Softener (2018). In the spacious 2.5 car Garage you will find a work area with cabinets, attic space for storage, refrigerator, and space for more. On your textured floor patio enjoy a covered a seating area with fans overlooking your 20x12 foot pebble tek pool plus spa. Sliding Patio doors can be opened to to both the kitchen area as well as the living room. Additional patio doors access the master suite as well as hallway to bath. Extra features include, gas fireplace, 10 ft ceilings, in wall pest control, in ceiling speakers (family room & patio), screen enclosure replaced (2018), A/C (2016), brick paver walkway, one year community membership, and home warranty included!
Location
State FL
County Hillsborough
Community Hunters Green Prcl 21
Zoning PD-A
Interior
Interior Features Eat-in Kitchen, High Ceilings, Pest Guard System, Solid Surface Counters, Solid Wood Cabinets, Split Bedroom, Thermostat, Walk-In Closet(s), Window Treatments
Heating Electric, Natural Gas
Cooling Central Air
Flooring Tile
Fireplaces Type Gas
Fireplace true
Appliance Dishwasher, Disposal, Gas Water Heater, Kitchen Reverse Osmosis System, Microwave, Range, Refrigerator, Water Softener
Laundry Inside, Laundry Closet
Exterior
Exterior Feature Rain Gutters, Sidewalk, Sliding Doors
Garage Driveway, Garage Door Opener, Workshop in Garage
Garage Spaces 3.0
Community Features Deed Restrictions, Fishing, Fitness Center, Gated, Golf, Park, Playground, Pool, Sidewalks, Special Community Restrictions, Tennis Courts
Utilities Available BB/HS Internet Available, Cable Available, Electricity Connected, Natural Gas Connected, Phone Available, Sewer Connected, Street Lights, Water Available
Waterfront false
View Y/N 1
View Water
Roof Type Tile
Porch Covered, Patio, Porch, Screened
Parking Type Driveway, Garage Door Opener, Workshop in Garage
Attached Garage true
Garage true
Private Pool Yes
Building
Lot Description Conservation Area, Near Golf Course, Sidewalk
Story 1
Entry Level One
Foundation Slab
Lot Size Range 1/4 Acre to 21779 Sq. Ft.
Sewer Public Sewer
Water Public
Structure Type Stucco
New Construction false
Construction Status Inspections
Others
Pets Allowed Yes
HOA Fee Include 24-Hour Guard
Senior Community No
Ownership Fee Simple
Monthly Total Fees $202
Membership Fee Required Required
Special Listing Condition None
Read Less
Want to know what your home might be worth? Contact us for a FREE valuation!

Our team is ready to help you sell your home for the highest possible price ASAP

© 2024 My Florida Regional MLS DBA Stellar MLS. All Rights Reserved.
Bought with COLDWELL BANKER RESIDENTIAL






