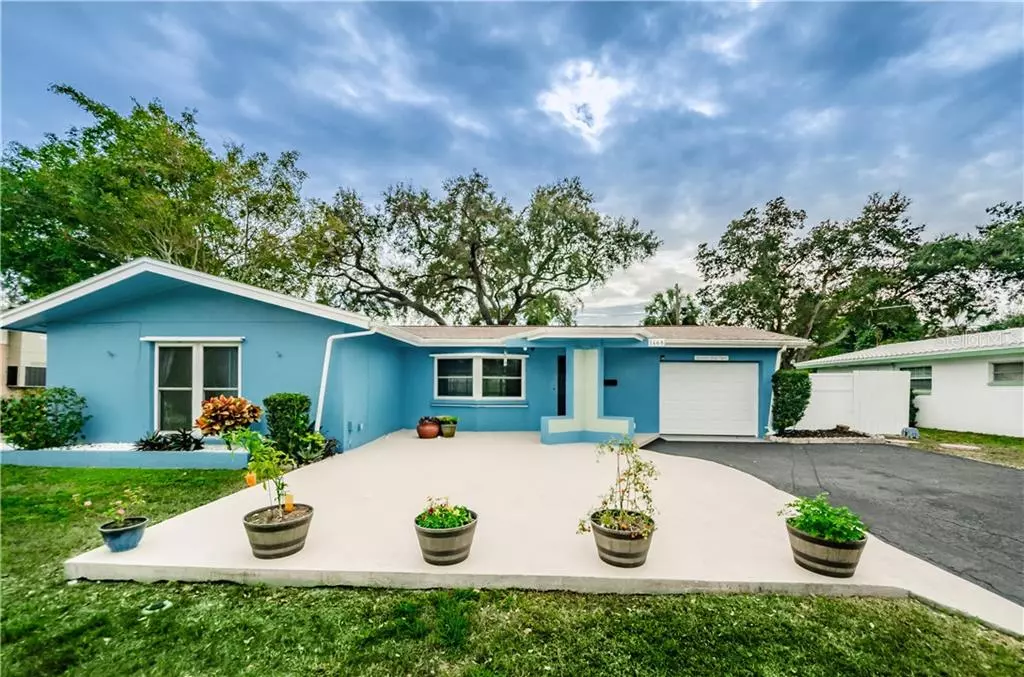$279,900
$279,900
For more information regarding the value of a property, please contact us for a free consultation.
1468 62ND AVE S St Petersburg, FL 33705
3 Beds
3 Baths
1,357 SqFt
Key Details
Sold Price $279,900
Property Type Single Family Home
Sub Type Single Family Residence
Listing Status Sold
Purchase Type For Sale
Square Footage 1,357 sqft
Price per Sqft $206
Subdivision West Wedgewood Park 4Th Add
MLS Listing ID W7820077
Sold Date 02/19/20
Bedrooms 3
Full Baths 3
Construction Status Financing,Inspections
HOA Y/N No
Year Built 1964
Annual Tax Amount $3,190
Lot Size 8,276 Sqft
Acres 0.19
Lot Dimensions 79x105
Property Description
GREAT LOCATION ~ AMAZING VALUE! MOVE IN READY, WELL MAINTAINED, RARE 3 BEDROOM, 3 BATH, (MASTER BEDROOM PLUS A PRIVATE EN SUITE/IN LAW-GUEST QTRS) ONE STORY, ONE CAR ATTACHED GARAGE featuring a SPARKLING POOL W/ a NEW SALT WATER SYSTEM & A FENCED IN BACK YARD! The LARGE INVITING FRONT PATIO PORCH leads you through the CUSTOM FRONT DOOR into the GREAT ROOM FLOOR PLAN offering 1357 square feet. The GREAT ROOM features LAMINATE FLOORS, NEW FRONT BAY WINDOW, NEW CEILING FAN & SLIDERS OUT TO THE COVERED LANAI & POOL DECK. The GOURMET KITCHEN features GRANITE COUNTER TOPS, CERAMIC TILE FLOORS, STAINLESS STEEL APPLIANCES, NEW SUBWAY TILE BACKSPLASH w/ a LARGE CORNER WINDOW THAT OPENS UP TO THE OUTDOOR LIVING SPACE for EASY ENTERTAINING. Add'l upgrades include NEWER ROOF (2014), NEWER WINDOWS (2016), HVAC (2013), BRAND NEW HOT WATER HEATER (2020), FRESH INTERIOR PAINT, NEW CARPET IN 2 BEDROOMS, NEW LIGHT FIXTURES/FANS THROUGHTOUT, NEWLY ADDED INSULATION IN THE ATTIC FOR ENERGY EFFICIENCY, JETTED TUB IN SECONDARY BATH plus SLIDERS to an OUTDOOR ATRIUM, UPGRADED BATHROOM VANITIES & SHOWER HEADS, WALK IN CLOSETS, PRIVATE ACCESS FROM ENSUITE/IN LAW/GUEST QUARTERS TO THE POOL AREA, LARGE COVERED LANAI, OUTDOOR SHOWER BY POOL, LAUNDRY is in the garage includes the WASHER & DRYER, IRRIGATION SYSTEM & MORE. LOCATED across from LAKE VISTA PARK which has a DOG PARK, PLAYGROUND, FITNESS TRAIL, BASKETBALL & TENNIS COURTS & more. MINUTES TO BEACHES, DOWNTOWN ST. PETE, BOAT MARINA'S, SHOPPING & RESTAURANTS! TRULY A MUST SEE!
Location
State FL
County Pinellas
Community West Wedgewood Park 4Th Add
Direction S
Rooms
Other Rooms Great Room
Interior
Interior Features Ceiling Fans(s), Open Floorplan, Walk-In Closet(s), Window Treatments
Heating Central
Cooling Central Air
Flooring Carpet, Ceramic Tile, Laminate
Fireplace false
Appliance Dishwasher, Disposal, Dryer, Microwave, Range, Refrigerator, Washer
Laundry In Garage
Exterior
Exterior Feature Fence, Irrigation System, Sliding Doors
Garage Driveway, Garage Door Opener, Oversized
Garage Spaces 1.0
Pool Gunite, Salt Water, Screen Enclosure
Utilities Available Public
Waterfront false
View Park/Greenbelt
Roof Type Shingle
Porch Front Porch, Screened
Parking Type Driveway, Garage Door Opener, Oversized
Attached Garage true
Garage true
Private Pool Yes
Building
Lot Description Paved
Story 1
Entry Level One
Foundation Slab
Lot Size Range Up to 10,889 Sq. Ft.
Sewer Public Sewer
Water Public
Architectural Style Florida
Structure Type Block
New Construction false
Construction Status Financing,Inspections
Schools
Elementary Schools Lakewood Elementary-Pn
Middle Schools Bay Point Middle-Pn
High Schools Lakewood High-Pn
Others
Pets Allowed Yes
Senior Community No
Ownership Fee Simple
Acceptable Financing Cash, Conventional, FHA, VA Loan
Listing Terms Cash, Conventional, FHA, VA Loan
Special Listing Condition None
Read Less
Want to know what your home might be worth? Contact us for a FREE valuation!

Our team is ready to help you sell your home for the highest possible price ASAP

© 2024 My Florida Regional MLS DBA Stellar MLS. All Rights Reserved.
Bought with RE/MAX PREFERRED






