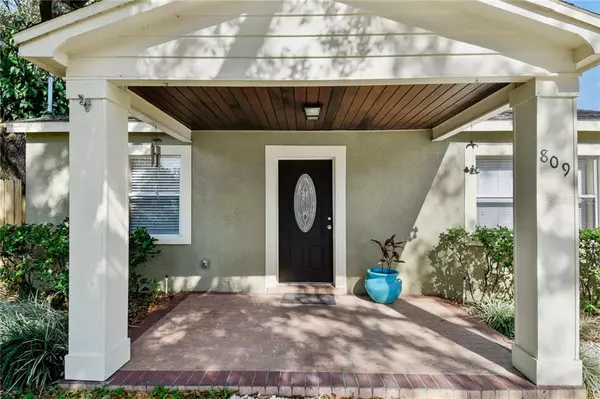$229,000
$234,500
2.3%For more information regarding the value of a property, please contact us for a free consultation.
809 W HIAWATHA ST Tampa, FL 33604
3 Beds
2 Baths
1,345 SqFt
Key Details
Sold Price $229,000
Property Type Single Family Home
Sub Type Single Family Residence
Listing Status Sold
Purchase Type For Sale
Square Footage 1,345 sqft
Price per Sqft $170
Subdivision Riverside First Add To We
MLS Listing ID T3220893
Sold Date 03/10/20
Bedrooms 3
Full Baths 2
Construction Status Appraisal,Financing,Inspections
HOA Y/N No
Year Built 1946
Annual Tax Amount $1,966
Lot Size 6,534 Sqft
Acres 0.15
Lot Dimensions 55x115
Property Description
This beautiful home is located a block from the Hillsborough River, minutes to Seminole Heights and walking distance to Lowry Park (Zoo Tampa). It was completely renovated in 2010 yet retained it's original charm and character. The highly desirable open floor plan is perfect for entertaining. The kitchen features Onyx stone floors, stainless appliances (new dishwasher and microwave), granite counters and an island. You'll love the gorgeous wood flooring throughout the living room, dining room and bedrooms. The 12 x 15 master bedroom has sliding doors to the back yard, a large walk-in-closet and master bath with huge shower and double sinks. Front bedroom has access to the 2nd bathroom. 55 x 115 lot features a private fenced backyard. The interior was just repainted, AC recently serviced and exterior pressure washed for your convenience. 2010 remodel included new: plumbing, roof, electrical and A/C to name a few. Walking distance to Lowry Park Zoo, Circa 1949, park and so close to all the popular bars, restaurants and shops of Seminole Heights. Interior is lovely! Interior photos coming soon but don't wait to book your showing! Contact us today. Room sizes are estimates, buyer to verify.
Location
State FL
County Hillsborough
Community Riverside First Add To We
Zoning RS-50
Rooms
Other Rooms Inside Utility
Interior
Interior Features Living Room/Dining Room Combo, Open Floorplan, Split Bedroom, Walk-In Closet(s)
Heating Central
Cooling Central Air
Flooring Ceramic Tile, Wood
Fireplace false
Appliance Dishwasher, Microwave, Range, Refrigerator
Exterior
Exterior Feature Storage
Utilities Available Cable Available
Waterfront false
Roof Type Shingle
Porch Front Porch
Garage false
Private Pool No
Building
Story 1
Entry Level One
Foundation Slab
Lot Size Range Up to 10,889 Sq. Ft.
Sewer Public Sewer
Water Public
Structure Type Stucco
New Construction false
Construction Status Appraisal,Financing,Inspections
Others
Senior Community No
Ownership Fee Simple
Acceptable Financing Cash, Conventional, FHA, VA Loan
Listing Terms Cash, Conventional, FHA, VA Loan
Special Listing Condition None
Read Less
Want to know what your home might be worth? Contact us for a FREE valuation!

Our team is ready to help you sell your home for the highest possible price ASAP

© 2024 My Florida Regional MLS DBA Stellar MLS. All Rights Reserved.
Bought with RE/MAX DYNAMIC






