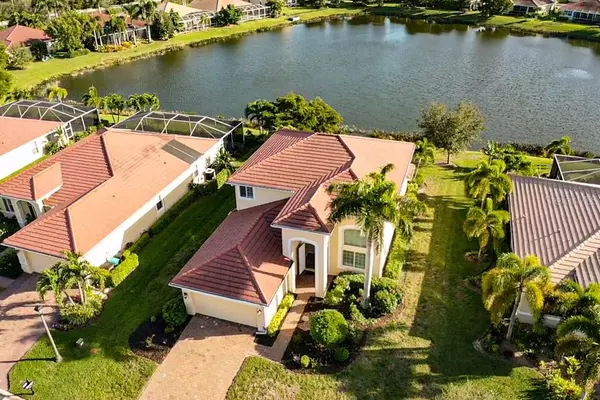$396,000
$415,000
4.6%For more information regarding the value of a property, please contact us for a free consultation.
2408 ASHBURY CIR Cape Coral, FL 33991
4 Beds
3 Baths
2,837 SqFt
Key Details
Sold Price $396,000
Property Type Single Family Home
Sub Type Single Family Residence
Listing Status Sold
Purchase Type For Sale
Square Footage 2,837 sqft
Price per Sqft $139
Subdivision Sandoval 111 Ph 02
MLS Listing ID O5837675
Sold Date 02/28/20
Bedrooms 4
Full Baths 2
Half Baths 1
Construction Status Appraisal,Financing,Inspections
HOA Fees $179/qua
HOA Y/N Yes
Year Built 2010
Annual Tax Amount $5,432
Lot Size 10,018 Sqft
Acres 0.23
Property Description
The most Gorgeous VIEW IN SANDOVAL, Cape Coral's Coveted Resort-Style Community! You've got to see this better-than-new, GORGEOUS home on an OVERSIZED LOT that's located within WALKING DISTANCE to the Sandoval amenities – complete with EVERY UPGRADE you can imagine! This 2-story Salina offers 4 bedrooms, 2.5 baths, a LOFT/Den, OVERSIZED 2-Car Garage (with 6ft. bump out), Attic Storage, and a WIDE OPEN floor plan with the Master Suite on the GROUND floor! It is light, bright, and includes Plantation SHUTTERS on EVERY window, LUXURIOUS light fixtures & fans, upgraded bronze hardware, CROWN Molding & upgraded casing EVERYWHERE, GRANITE Countertops, WOOD cabinets with CROWN molding, pull-outs & under cabinet lighting, STAINLESS Steel Appliances, upgraded bronze plumbing fixtures, a HOMELAND SECURITY system & too much more to mention! Outside is nothing short of PARADISE, complete with an EXTENDED screened LANAI!
Location
State FL
County Lee
Community Sandoval 111 Ph 02
Zoning RD-D
Interior
Interior Features Cathedral Ceiling(s), Ceiling Fans(s)
Heating Central
Cooling Central Air
Flooring Carpet, Tile
Fireplace false
Appliance Cooktop, Dishwasher, Disposal, Dryer, Electric Water Heater, Gas Water Heater, Microwave, Refrigerator, Trash Compactor, Washer
Exterior
Exterior Feature Irrigation System
Garage Spaces 2.0
Community Features Waterfront
Utilities Available Electricity Available, Sewer Available, Water Available
Amenities Available Cable TV, Fitness Center, Gated, Playground, Pool, Tennis Court(s)
Waterfront true
Waterfront Description Lake
View Y/N 1
Water Access 1
Water Access Desc Lake
View Water
Roof Type Tile
Porch Enclosed, Patio, Porch, Rear Porch, Screened
Attached Garage true
Garage true
Private Pool No
Building
Lot Description Oversized Lot
Story 2
Entry Level Two
Foundation Slab
Lot Size Range Up to 10,889 Sq. Ft.
Sewer Public Sewer
Water Public
Architectural Style Colonial
Structure Type Stucco
New Construction false
Construction Status Appraisal,Financing,Inspections
Others
Pets Allowed Yes
HOA Fee Include Cable TV,Pool
Senior Community No
Ownership Fee Simple
Monthly Total Fees $179
Acceptable Financing Cash, Conventional, FHA, VA Loan
Membership Fee Required Required
Listing Terms Cash, Conventional, FHA, VA Loan
Special Listing Condition None
Read Less
Want to know what your home might be worth? Contact us for a FREE valuation!

Our team is ready to help you sell your home for the highest possible price ASAP

© 2024 My Florida Regional MLS DBA Stellar MLS. All Rights Reserved.
Bought with STELLAR NON-MEMBER OFFICE






