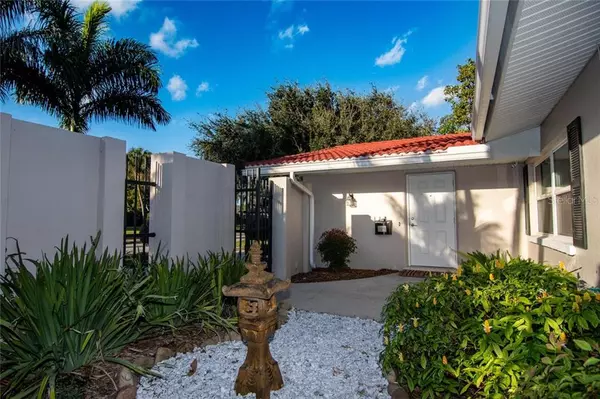$875,000
$890,000
1.7%For more information regarding the value of a property, please contact us for a free consultation.
4783 OVERLOOK DR NE St Petersburg, FL 33703
3 Beds
2 Baths
1,933 SqFt
Key Details
Sold Price $875,000
Property Type Single Family Home
Sub Type Single Family Residence
Listing Status Sold
Purchase Type For Sale
Square Footage 1,933 sqft
Price per Sqft $452
Subdivision Venetian Isles
MLS Listing ID U8070491
Sold Date 04/24/20
Bedrooms 3
Full Baths 2
HOA Fees $12/ann
HOA Y/N Yes
Year Built 1971
Annual Tax Amount $11,914
Lot Size 10,454 Sqft
Acres 0.24
Property Description
Welcome to paradise! Experience the quintessential tropical lifestyle in this beautiful waterfront oasis. Completely remodeled this home is move in ready. Sleek and sophisticated with unparalleled craftsmanship. Split floor plan with 3 bedrooms and 2 updated bathrooms. Private courtyard and breathtaking views from the moment you enter the front door. Master bedroom with sliding barn doors for the walk in closet and updated bathroom with double sink vanity and seamless glass shower enclosure. Sliding doors that lead to the private tropical back patio. Travertine patio area unlike anything you've seen is sure to impress. Complete with an outdoor kitchen. Remodeled salt water pool with sunshelf and spa. Large dock with new 10k boat lift. Sailboat water with direct access to Tampa Bay. Indoor laundry, all new copper wiring, New HVAC and all duct work, newer hot water heater. Tile roof replaced in 2010. Come see why so many choose to call Venetian Isles home. Quick bike ride to Downtown St Petersburg, easy commute to Tampa, 25 min from our renowned Beaches.
Location
State FL
County Pinellas
Community Venetian Isles
Direction NE
Interior
Interior Features Ceiling Fans(s), Solid Surface Counters, Solid Wood Cabinets, Split Bedroom, Window Treatments
Heating Electric
Cooling Central Air
Flooring Ceramic Tile, Hardwood
Fireplace false
Appliance Dishwasher, Disposal, Dryer, Electric Water Heater, Microwave, Range, Refrigerator, Washer
Laundry Inside, Laundry Room
Exterior
Exterior Feature Fence, Irrigation System, Outdoor Grill, Outdoor Kitchen, Sliding Doors
Garage Circular Driveway, Driveway
Garage Spaces 2.0
Pool Gunite, Heated, In Ground, Salt Water
Community Features Golf Carts OK
Utilities Available Cable Connected, Electricity Connected, Natural Gas Connected, Public, Sewer Connected, Sprinkler Recycled, Street Lights, Underground Utilities
Waterfront true
Waterfront Description Canal - Saltwater
View Y/N 1
Water Access 1
Water Access Desc Canal - Saltwater,Gulf/Ocean to Bay
View Water
Roof Type Tile
Porch Covered, Patio, Rear Porch
Parking Type Circular Driveway, Driveway
Attached Garage true
Garage true
Private Pool Yes
Building
Lot Description FloodZone, City Limits, In County, Oversized Lot, Paved
Entry Level One
Foundation Slab
Lot Size Range Up to 10,889 Sq. Ft.
Sewer Public Sewer
Water Public
Architectural Style Spanish/Mediterranean
Structure Type Block,Stucco
New Construction false
Others
Pets Allowed Yes
Senior Community No
Ownership Fee Simple
Monthly Total Fees $12
Acceptable Financing Cash, Conventional, VA Loan
Membership Fee Required Optional
Listing Terms Cash, Conventional, VA Loan
Special Listing Condition None
Read Less
Want to know what your home might be worth? Contact us for a FREE valuation!

Our team is ready to help you sell your home for the highest possible price ASAP

© 2024 My Florida Regional MLS DBA Stellar MLS. All Rights Reserved.
Bought with SMITH & ASSOCIATES REAL ESTATE






