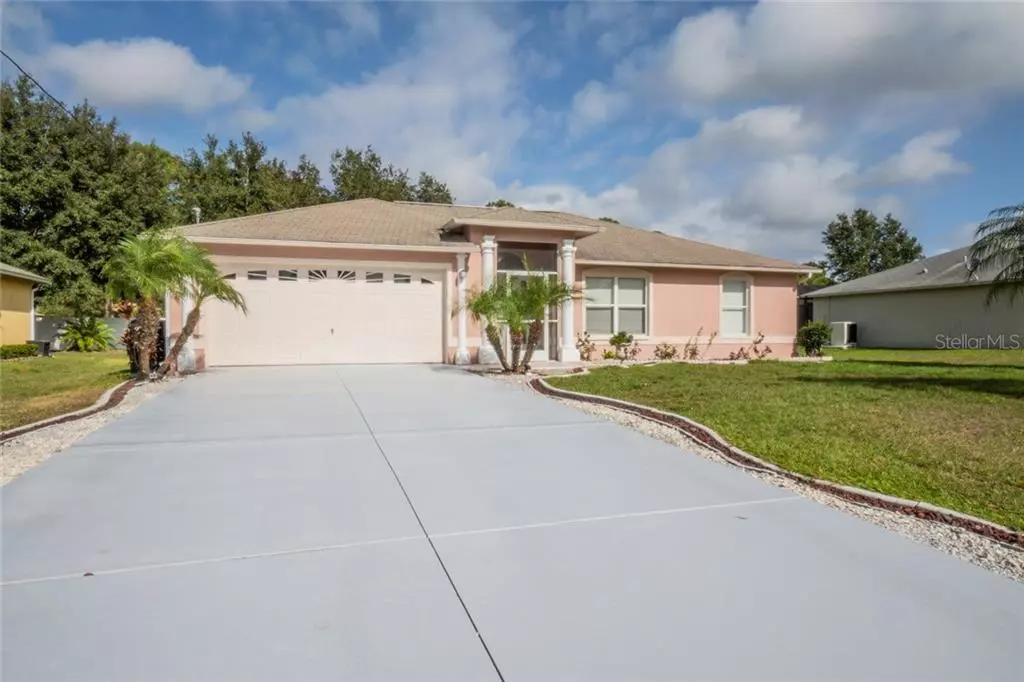$200,000
$200,000
For more information regarding the value of a property, please contact us for a free consultation.
2540 ALESIO AVE North Port, FL 34286
3 Beds
2 Baths
1,285 SqFt
Key Details
Sold Price $200,000
Property Type Single Family Home
Sub Type Single Family Residence
Listing Status Sold
Purchase Type For Sale
Square Footage 1,285 sqft
Price per Sqft $155
Subdivision Port Charlotte Sub 09
MLS Listing ID C7423665
Sold Date 08/14/20
Bedrooms 3
Full Baths 2
Construction Status Appraisal,Financing,Inspections
HOA Y/N No
Year Built 2001
Annual Tax Amount $1,191
Lot Size 10,018 Sqft
Acres 0.23
Property Description
Beautiful and well kept 3 Bedroom, 2 Bath, 2 Car Garage home in a great location with easy access to US 41, I 75 and the Price corridor. So you are minutes from everything North Port has to offer including the new Atlanta Braves spring training facility, The aquatic Center at Butler park and great shopping and schools. This home has a spacious open layout with the great room and kitchen acting as the central hub. The great room has cathedral ceilings is bright and open with beautiful laminate wood floors that run throughout the living spaces. The kitchen features Cathedral ceilings, tile floors, white cabinets with Granite counters and a raised bar. There are french doors that lead to the enclosed finished lanai/Florida room with tile floors. The 2 spacious guest bedrooms are split by the guest bath with its tub shower combo, tile floors and upgraded Vanity and Granite top. The Master suite has a large walk in closet, a large vanity with lots of storage, separate shower toilet room and French doors to the Lanai. There is a designated laundry area in the freshly painted 2 car garage with newly epoxied floors. The back yard has a mature oak tree with plenty of room for a pool and there is even an 8x10 storage shed. Put this one on your list you will not be disappointed. "DON'T MISS THE VIRTUAL TOUR"
Location
State FL
County Sarasota
Community Port Charlotte Sub 09
Zoning RSF2
Interior
Interior Features Cathedral Ceiling(s), Ceiling Fans(s), Open Floorplan, Stone Counters, Vaulted Ceiling(s), Walk-In Closet(s), Window Treatments
Heating Central
Cooling Central Air
Flooring Ceramic Tile, Laminate
Fireplace false
Appliance Dishwasher, Dryer, Electric Water Heater, Microwave, Range, Refrigerator, Washer
Laundry In Garage
Exterior
Exterior Feature French Doors
Garage Spaces 2.0
Utilities Available Cable Connected, Electricity Connected
Waterfront false
Roof Type Shingle
Porch Enclosed, Screened
Attached Garage true
Garage true
Private Pool No
Building
Lot Description City Limits, Paved
Entry Level One
Foundation Slab
Lot Size Range Up to 10,889 Sq. Ft.
Sewer Septic Tank
Water Well
Architectural Style Ranch
Structure Type Block
New Construction false
Construction Status Appraisal,Financing,Inspections
Schools
Elementary Schools Cranberry Elementary
Middle Schools Heron Creek Middle
Others
Senior Community No
Ownership Fee Simple
Acceptable Financing Cash, Conventional, FHA, VA Loan
Listing Terms Cash, Conventional, FHA, VA Loan
Special Listing Condition None
Read Less
Want to know what your home might be worth? Contact us for a FREE valuation!

Our team is ready to help you sell your home for the highest possible price ASAP

© 2024 My Florida Regional MLS DBA Stellar MLS. All Rights Reserved.
Bought with ANYTIME REALTY






