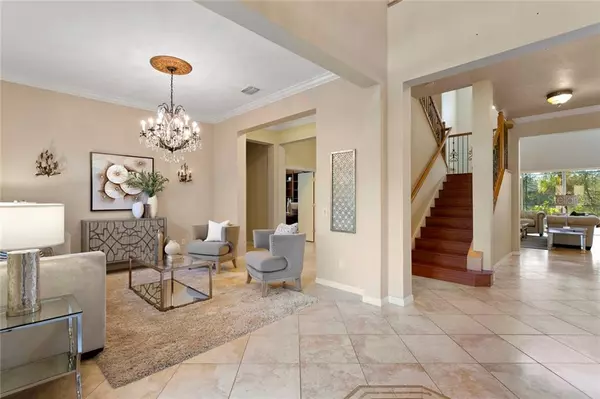$705,000
$715,000
1.4%For more information regarding the value of a property, please contact us for a free consultation.
14806 TUDOR CHASE DR Tampa, FL 33626
4 Beds
3 Baths
4,111 SqFt
Key Details
Sold Price $705,000
Property Type Single Family Home
Sub Type Single Family Residence
Listing Status Sold
Purchase Type For Sale
Square Footage 4,111 sqft
Price per Sqft $171
Subdivision Waterchase Ph 6
MLS Listing ID T3211984
Sold Date 06/03/20
Bedrooms 4
Full Baths 3
Construction Status Appraisal
HOA Fees $173/qua
HOA Y/N Yes
Year Built 2005
Annual Tax Amount $9,778
Lot Size 9,147 Sqft
Acres 0.21
Lot Dimensions 70.84x130
Property Description
Light and bright executive home features freshly painted interior and over 4,000 square feet of large living spaces. The flexible, open Linden flooplan has 4 bedrooms, 3 full baths, office and loft. The double door entry welcomes you to the dramatic two story foyer which opens up the the two story family room. Adjacent to the family room is the chef inspired kitchen featuring wood cabinets, granite countertops and a gas range. Also located on the main level are the master suite and guest bedroom with a full bath. The formal living room, formal dining room, office with built in bookcases and a separate tech niche offer plenty of space for work and entertaining. Upstairs features a large bonus room and two additional bedrooms and hall bath. The wall of sliding doors in the family room bring the outdoor and indoor spaces together. The screened lanai features a pool and spa and lush tropical landscaping while the large backyard offers plenty of grass space and a view of a pond. Waterchase is a 24/7 manned gated community that is centrally located in the Westchase area with top rated schools. The community has a full time residential actitivities director and the community ammentiies include a clubhouse, fitness center, basketball and tennis courts, childrens playground and two pools.
Location
State FL
County Hillsborough
Community Waterchase Ph 6
Zoning PD
Interior
Interior Features Ceiling Fans(s), In Wall Pest System, Split Bedroom, Tray Ceiling(s), Walk-In Closet(s)
Heating Central, Natural Gas
Cooling Central Air
Flooring Ceramic Tile, Laminate
Fireplaces Type Gas, Family Room
Fireplace true
Appliance Dishwasher, Disposal, Dryer, Gas Water Heater, Microwave, Refrigerator, Washer, Water Softener
Exterior
Exterior Feature Sprinkler Metered
Garage Spaces 3.0
Pool In Ground
Community Features Deed Restrictions, Fitness Center, Gated, Golf Carts OK, Irrigation-Reclaimed Water, Playground, Tennis Courts
Utilities Available Cable Connected, Electricity Connected, Natural Gas Connected, Sewer Connected, Sprinkler Meter, Sprinkler Recycled
Amenities Available Clubhouse, Fitness Center, Gated, Playground, Pool, Security, Tennis Court(s)
Waterfront false
View Y/N 1
Roof Type Shingle
Attached Garage true
Garage true
Private Pool Yes
Building
Story 2
Entry Level Two
Foundation Slab
Lot Size Range Up to 10,889 Sq. Ft.
Sewer Public Sewer
Water Public
Structure Type Block,Stone,Stucco,Wood Frame
New Construction false
Construction Status Appraisal
Schools
Elementary Schools Bryant-Hb
Middle Schools Farnell-Hb
High Schools Sickles-Hb
Others
Pets Allowed Yes
HOA Fee Include 24-Hour Guard,Pool,Recreational Facilities
Senior Community No
Ownership Fee Simple
Monthly Total Fees $173
Acceptable Financing Cash, Conventional
Membership Fee Required Required
Listing Terms Cash, Conventional
Special Listing Condition None
Read Less
Want to know what your home might be worth? Contact us for a FREE valuation!

Our team is ready to help you sell your home for the highest possible price ASAP

© 2024 My Florida Regional MLS DBA Stellar MLS. All Rights Reserved.
Bought with FUTURE HOME REALTY INC






