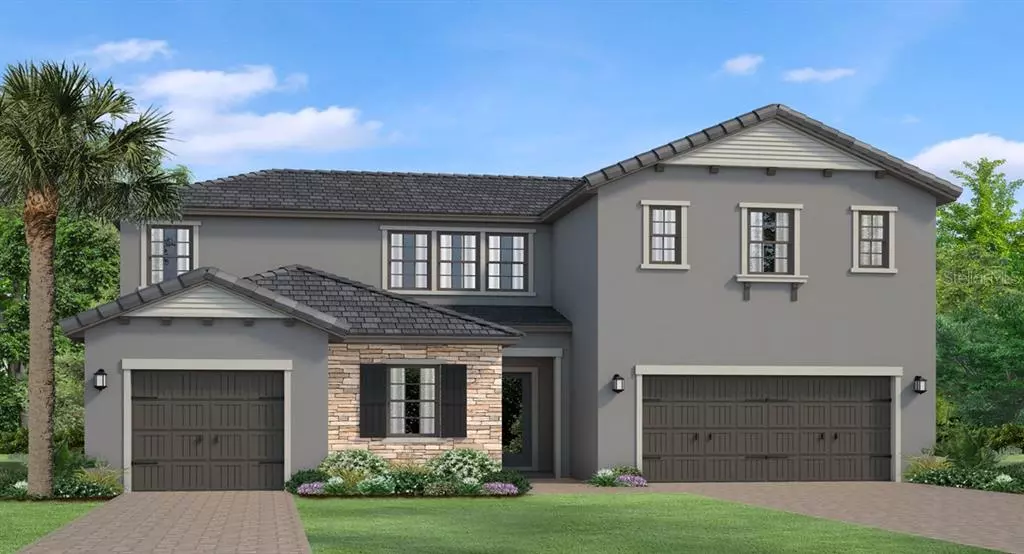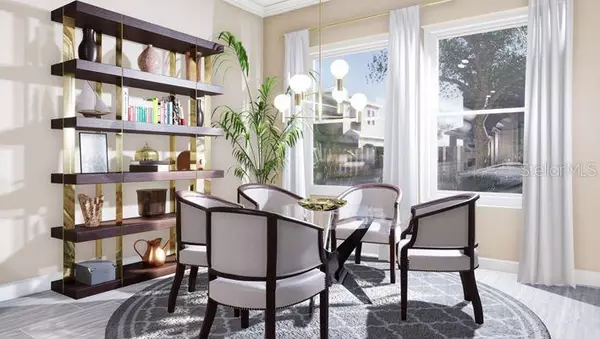$650,480
$650,480
For more information regarding the value of a property, please contact us for a free consultation.
18322 LEAFMORE ST Lutz, FL 33548
5 Beds
4 Baths
4,247 SqFt
Key Details
Sold Price $650,480
Property Type Single Family Home
Sub Type Single Family Residence
Listing Status Sold
Purchase Type For Sale
Square Footage 4,247 sqft
Price per Sqft $153
Subdivision The Promenade At Lake Park
MLS Listing ID T3213555
Sold Date 05/29/20
Bedrooms 5
Full Baths 4
Construction Status Financing
HOA Fees $110/mo
HOA Y/N Yes
Year Built 2020
Annual Tax Amount $4,162
Lot Size 6,969 Sqft
Acres 0.16
Property Description
Under Construction. The main-level owner’s suite is sure to please with its spacious walk-in closet and bathroom boasting a large garden tub, walk-in shower and separate sinks. The main living area allows for incredible connectivity thanks to the seamless open-concept design between the dining, kitchen and great room. Plus, the split three-car garage provides the perfect place to keep an extra car or use for storage. The Kitchen features 42" Trevino Cali Alpine full overlay cabinetry adorned with Crown Molding, Light Rail & showcased with Satin Nickel hardware along with Silestone Calcutta Gold polished quartz countertops & paired with stainless-steel GE® appliances. 12x24 Mokuzai Shiro wood plank ceramic tile laid on 1/3 offset completes the look. Situated in the Lutz area, The Promenade at Lake Park offers homeowners more than just a luxurious home. It offers the perfect location, elegant gated entry and being surrounded by everything you need and more. Interior photos disclosed are different from the actual model being built.
Location
State FL
County Hillsborough
Community The Promenade At Lake Park
Zoning RSC-9
Rooms
Other Rooms Bonus Room, Formal Dining Room Separate, Great Room, Inside Utility, Loft
Interior
Interior Features Eat-in Kitchen, Open Floorplan, Stone Counters, Walk-In Closet(s)
Heating Central, Natural Gas
Cooling Central Air
Flooring Carpet, Ceramic Tile
Fireplace false
Appliance Dishwasher, Disposal, Exhaust Fan, Gas Water Heater, Microwave
Laundry Inside, Laundry Room
Exterior
Exterior Feature Irrigation System, Sliding Doors
Garage Garage Door Opener
Garage Spaces 3.0
Community Features Deed Restrictions, Gated
Utilities Available Cable Available, Electricity Connected, Public, Street Lights, Underground Utilities
Amenities Available Gated
Waterfront false
View Water
Roof Type Tile
Parking Type Garage Door Opener
Attached Garage true
Garage true
Private Pool No
Building
Lot Description In County, Sidewalk, Paved
Entry Level Two
Foundation Slab
Lot Size Range Up to 10,889 Sq. Ft.
Builder Name WCI
Sewer Public Sewer
Water Public
Architectural Style Contemporary
Structure Type Block,Stucco
New Construction true
Construction Status Financing
Schools
Elementary Schools Lutz-Hb
Middle Schools Buchanan-Hb
High Schools Steinbrenner High School
Others
Pets Allowed Yes
Senior Community No
Ownership Fee Simple
Monthly Total Fees $110
Acceptable Financing Cash, Conventional, FHA, VA Loan
Membership Fee Required Required
Listing Terms Cash, Conventional, FHA, VA Loan
Special Listing Condition None
Read Less
Want to know what your home might be worth? Contact us for a FREE valuation!

Our team is ready to help you sell your home for the highest possible price ASAP

© 2024 My Florida Regional MLS DBA Stellar MLS. All Rights Reserved.
Bought with LENNAR REALTY






