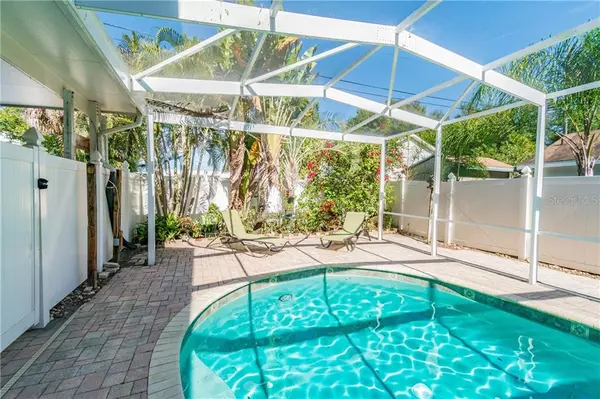$425,000
$450,000
5.6%For more information regarding the value of a property, please contact us for a free consultation.
1145 25TH AVE N St Petersburg, FL 33704
4 Beds
3 Baths
1,827 SqFt
Key Details
Sold Price $425,000
Property Type Single Family Home
Sub Type Single Family Residence
Listing Status Sold
Purchase Type For Sale
Square Footage 1,827 sqft
Price per Sqft $232
Subdivision Spring Hill Annex
MLS Listing ID U8067292
Sold Date 03/11/20
Bedrooms 4
Full Baths 2
Half Baths 1
Construction Status No Contingency
HOA Y/N No
Year Built 1950
Annual Tax Amount $3,483
Lot Size 6,534 Sqft
Acres 0.15
Lot Dimensions 50x127
Property Description
Wonderful 4 Bedroom/2.5 Bath home in the desirable Woodlawn Neighborhood area centrally located in St. Petersburg. This home has lots of character with hardwood floors and built-in bookshelves in the original area of the home. Newer 2 story addition has in-law or guest suite with living area complete with gas fireplace. Attached garage was finished off as a workshop man cave complete with half bath & laundry great space for garage or workspace. Beautiful in ground pool and hot tub/spa with lanai and vinyl privacy fencing. Great location close to shopping, downtown and public transportation. Walk to Trip's Diner for Saturday morning breakfast. Short 20 minute drive to area gulf coast beaches. Home is covered by One Year Home Warranty with all appliances included.
Location
State FL
County Pinellas
Community Spring Hill Annex
Direction N
Rooms
Other Rooms Breakfast Room Separate, Formal Living Room Separate, Inside Utility
Interior
Interior Features Ceiling Fans(s), Living Room/Dining Room Combo, Thermostat, Window Treatments
Heating Central, Electric
Cooling Central Air, Wall/Window Unit(s)
Flooring Tile, Wood
Fireplaces Type Gas, Family Room
Furnishings Unfurnished
Fireplace true
Appliance Dishwasher, Disposal, Dryer, Ice Maker, Microwave, Range, Refrigerator, Washer
Laundry In Garage
Exterior
Exterior Feature Fence, Sidewalk, Storage
Garage Alley Access, Bath In Garage, Covered, Curb Parking, Driveway, Garage Door Opener, Garage Faces Rear, On Street
Garage Spaces 1.0
Pool Auto Cleaner, Gunite, In Ground, Lighting, Pool Sweep, Solar Heat
Utilities Available BB/HS Internet Available, Cable Available, Electricity Available, Phone Available, Public, Sewer Connected, Street Lights
Waterfront false
View City
Roof Type Shingle
Porch Covered, Front Porch, Patio, Screened
Parking Type Alley Access, Bath In Garage, Covered, Curb Parking, Driveway, Garage Door Opener, Garage Faces Rear, On Street
Attached Garage true
Garage true
Private Pool Yes
Building
Lot Description City Limits, Level, Near Public Transit, Sidewalk, Paved
Story 2
Entry Level Two
Foundation Crawlspace, Slab
Lot Size Range Up to 10,889 Sq. Ft.
Sewer Public Sewer
Water Public
Architectural Style Traditional
Structure Type Wood Frame,Wood Siding
New Construction false
Construction Status No Contingency
Schools
Elementary Schools Woodlawn Elementary-Pn
Middle Schools Meadowlawn Middle-Pn
High Schools St. Petersburg High-Pn
Others
Senior Community No
Ownership Fee Simple
Acceptable Financing Cash, Conventional, FHA
Listing Terms Cash, Conventional, FHA
Special Listing Condition None
Read Less
Want to know what your home might be worth? Contact us for a FREE valuation!

Our team is ready to help you sell your home for the highest possible price ASAP

© 2024 My Florida Regional MLS DBA Stellar MLS. All Rights Reserved.
Bought with FUTURE HOME REALTY INC






