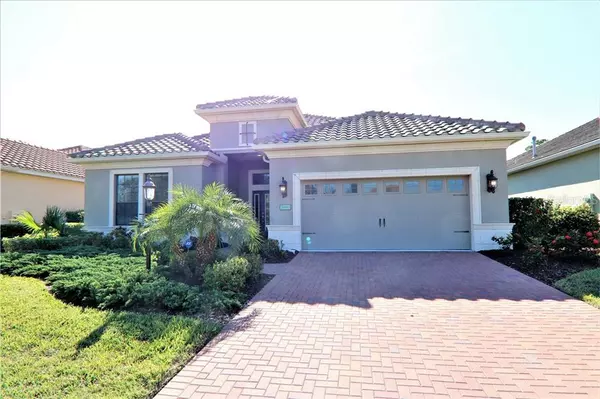$469,000
$469,000
For more information regarding the value of a property, please contact us for a free consultation.
10903 TROPHY DR Englewood, FL 34223
3 Beds
2 Baths
2,182 SqFt
Key Details
Sold Price $469,000
Property Type Single Family Home
Sub Type Single Family Residence
Listing Status Sold
Purchase Type For Sale
Square Footage 2,182 sqft
Price per Sqft $214
Subdivision Boca Royale Ph 2 & 3
MLS Listing ID N6108092
Sold Date 01/10/20
Bedrooms 3
Full Baths 2
Construction Status No Contingency
HOA Fees $390/mo
HOA Y/N Yes
Year Built 2015
Annual Tax Amount $4,569
Lot Size 8,712 Sqft
Acres 0.2
Property Description
Meticulously maintained, Neal home in Boca Royale Golf and Country Club community. Lightly lived in, this home is better than new with custom lighting, floor coverings, fans, and window treatments in place. An open floorplan provides a perfect setting for entertaining with gorgeous views of screened lanai, pool, and preserve landscape. Kitchen with center island, stone countertops, stainless appliances, pantry, and premium white cabinets, are a cook’s delight. There is a breakfast area and a formal dining area. The master suite located at the back of property, is private with separate closets and large en suite bath. Dual sinks with granite counters, separate water closet, and large walk-in shower, complete the bath. The secondary, split bedrooms, have plenty of closet space and share a hall bath. You’ll spend your days on the screened lanai with beautiful private pool and spa. With no houses behind this property, it provides a serene oasis all your own. All furniture is available. Come home to Boca, a resort style community close to shopping, dining, highways, the gulf, and the new baseball spring training camp.
Location
State FL
County Sarasota
Community Boca Royale Ph 2 & 3
Zoning RSF1
Rooms
Other Rooms Breakfast Room Separate, Family Room, Formal Dining Room Separate
Interior
Interior Features Ceiling Fans(s), Living Room/Dining Room Combo, Open Floorplan, Split Bedroom, Stone Counters, Walk-In Closet(s), Window Treatments
Heating Central
Cooling Central Air
Flooring Carpet, Tile
Fireplace false
Appliance Dishwasher, Disposal, Dryer, Microwave, Range, Refrigerator, Washer
Laundry Laundry Room
Exterior
Exterior Feature Hurricane Shutters, Lighting
Garage Curb Parking, Driveway, Garage Door Opener, On Street
Garage Spaces 2.0
Pool Gunite, Heated, In Ground
Community Features Buyer Approval Required, Deed Restrictions, Fitness Center, Gated, Golf Carts OK, Golf, Pool, Sidewalks, Tennis Courts
Utilities Available Cable Available, Cable Connected, Phone Available, Public, Sewer Connected, Street Lights, Underground Utilities
Amenities Available Clubhouse, Pool
Waterfront false
View Trees/Woods
Roof Type Tile
Porch Covered, Screened
Parking Type Curb Parking, Driveway, Garage Door Opener, On Street
Attached Garage true
Garage true
Private Pool Yes
Building
Lot Description Greenbelt, Paved
Story 1
Entry Level One
Foundation Slab
Lot Size Range Up to 10,889 Sq. Ft.
Sewer Public Sewer
Water Public
Architectural Style Traditional
Structure Type Stucco
New Construction false
Construction Status No Contingency
Others
Pets Allowed Yes
HOA Fee Include Pool,Maintenance Grounds,Private Road
Senior Community No
Ownership Fee Simple
Monthly Total Fees $390
Acceptable Financing Cash, Conventional
Membership Fee Required Required
Listing Terms Cash, Conventional
Num of Pet 3
Special Listing Condition None
Read Less
Want to know what your home might be worth? Contact us for a FREE valuation!

Our team is ready to help you sell your home for the highest possible price ASAP

© 2024 My Florida Regional MLS DBA Stellar MLS. All Rights Reserved.
Bought with GULF SHORES REALTY






