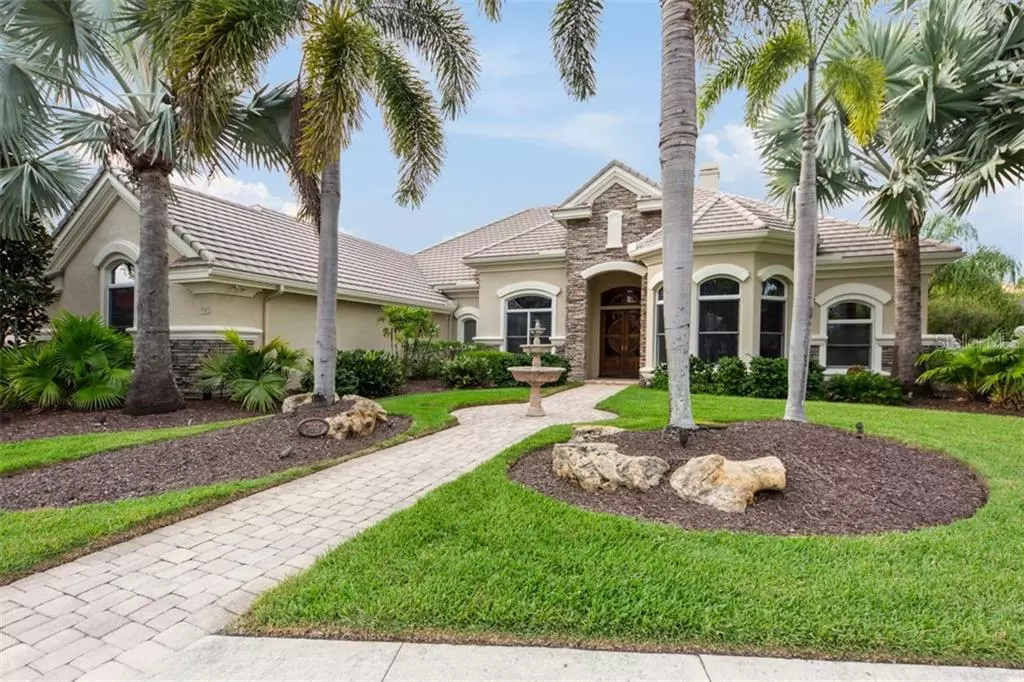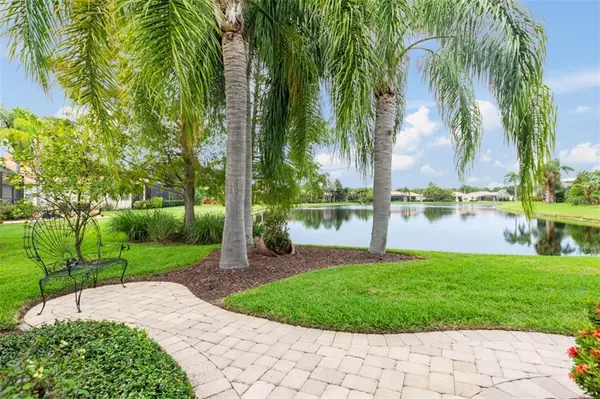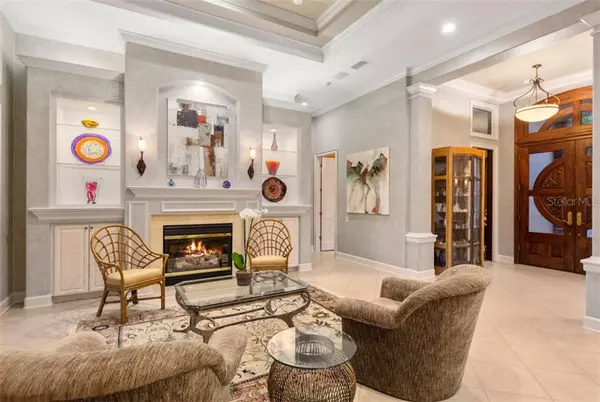$965,000
$995,900
3.1%For more information regarding the value of a property, please contact us for a free consultation.
7997 ROYAL BIRKDALE CIR Lakewood Ranch, FL 34202
4 Beds
4 Baths
4,038 SqFt
Key Details
Sold Price $965,000
Property Type Single Family Home
Sub Type Single Family Residence
Listing Status Sold
Purchase Type For Sale
Square Footage 4,038 sqft
Price per Sqft $238
Subdivision Lakewood Ranch Cc Sp C Un 5
MLS Listing ID A4451955
Sold Date 08/17/20
Bedrooms 4
Full Baths 3
Half Baths 1
Construction Status Financing,Inspections
HOA Fees $10/ann
HOA Y/N Yes
Year Built 2000
Annual Tax Amount $11,355
Lot Size 0.410 Acres
Acres 0.41
Lot Dimensions 139x159x145x98
Property Description
Back on Market Due to COVID: Updated Price in this exquisite Rutenberg lakefront home set on a premier lot on Royal Birkdale in the prestigious Country Club of Lakewood Ranch. Framed by superior custom-lit landscaping, quality & craftsmanship are evident from the moment you enter the 4,000+ square feet of single-story living space. Solid mahogany entry doors imported from Brazil open to soaring ceilings, double-paned Andersen windows & 8-foot doors throughout. Stately office to the right of entry has walnut flooring & custom built-ins by Village Woodworking. More custom cabinetry, granite countertops, Wolf & Sub-Zero appliances accentuate large chef’s kitchen with butler’s pantry/wet bar & walk-in pantry. Expansive living area off the kitchen features built-in entertainment center that accommodates 65+ inch TV. Large bonus room with built-in bar opens to outdoor space featuring multiple covered seating areas, gas-heated Pebble Tec pool & spa, and outdoor kitchen with Lynx & Altima grills. At the end of the day, select a special vintage from the 800+ bottle temperature-controlled wine storage, then enjoy the sunset from 1 of 2 pavered outdoor seating areas – both affording gorgeous lake views. Retire to the enormous master suite with bamboo flooring & spacious seating area, master bath with dual vanities, dual shower & water closet. 3 additional bedrooms on the opposite side of this elegant split plan feature cherry floors & provide space for family & guests. You can have it all! We invite you to make an appointment to view this special property today.
Location
State FL
County Manatee
Community Lakewood Ranch Cc Sp C Un 5
Zoning PDMU/WPE
Rooms
Other Rooms Bonus Room, Den/Library/Office, Family Room, Formal Dining Room Separate, Formal Living Room Separate
Interior
Interior Features Built-in Features, Ceiling Fans(s), Crown Molding, Dumbwaiter, Eat-in Kitchen, High Ceilings, Open Floorplan, Solid Surface Counters, Solid Wood Cabinets, Split Bedroom, Stone Counters, Tray Ceiling(s), Walk-In Closet(s), Wet Bar, Window Treatments
Heating Central, Natural Gas
Cooling Central Air
Flooring Bamboo, Tile, Wood
Fireplaces Type Gas
Fireplace true
Appliance Bar Fridge, Dishwasher, Disposal, Dryer, Exhaust Fan, Gas Water Heater, Microwave, Range, Range Hood, Refrigerator, Trash Compactor, Washer, Wine Refrigerator
Exterior
Exterior Feature Irrigation System, Lighting, Outdoor Grill, Sliding Doors
Garage Driveway, Garage Door Opener, Garage Faces Side, Golf Cart Garage, Guest, Oversized
Garage Spaces 3.0
Pool Heated, In Ground, Salt Water, Screen Enclosure
Community Features Gated, Golf Carts OK, Golf, Park, Sidewalks, Tennis Courts, Waterfront
Utilities Available Cable Connected, Electricity Connected, Natural Gas Connected, Sewer Connected, Sprinkler Recycled
Amenities Available Clubhouse, Fitness Center, Gated, Golf Course
Waterfront true
Waterfront Description Lake
View Y/N 1
Water Access 1
Water Access Desc Lake
View Water
Roof Type Tile
Porch Covered, Patio, Screened
Parking Type Driveway, Garage Door Opener, Garage Faces Side, Golf Cart Garage, Guest, Oversized
Attached Garage true
Garage true
Private Pool Yes
Building
Lot Description In County, Near Golf Course, Sidewalk, Paved
Story 1
Entry Level One
Foundation Slab
Lot Size Range 1/4 Acre to 21779 Sq. Ft.
Builder Name Arthur Rutenberg
Sewer Public Sewer
Water Public
Architectural Style Custom
Structure Type Concrete,Stone,Stucco
New Construction false
Construction Status Financing,Inspections
Schools
Elementary Schools Robert E Willis Elementary
Middle Schools Nolan Middle
High Schools Lakewood Ranch High
Others
Pets Allowed Yes
HOA Fee Include Common Area Taxes,Security
Senior Community No
Pet Size Extra Large (101+ Lbs.)
Ownership Fee Simple
Monthly Total Fees $10
Acceptable Financing Cash, Conventional
Membership Fee Required Required
Listing Terms Cash, Conventional
Num of Pet 2
Special Listing Condition None
Read Less
Want to know what your home might be worth? Contact us for a FREE valuation!

Our team is ready to help you sell your home for the highest possible price ASAP

© 2024 My Florida Regional MLS DBA Stellar MLS. All Rights Reserved.
Bought with THE AMBROSIO GROUP






