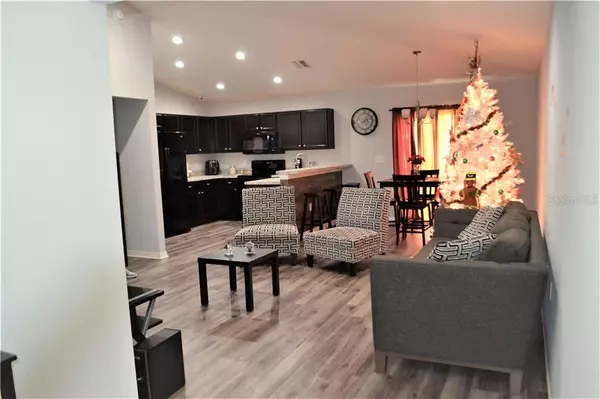$189,900
$189,900
For more information regarding the value of a property, please contact us for a free consultation.
437 ST GEORGES CIR Eagle Lake, FL 33839
3 Beds
2 Baths
1,301 SqFt
Key Details
Sold Price $189,900
Property Type Single Family Home
Sub Type Single Family Residence
Listing Status Sold
Purchase Type For Sale
Square Footage 1,301 sqft
Price per Sqft $145
Subdivision Normandy Hts 2
MLS Listing ID O5826617
Sold Date 02/10/20
Bedrooms 3
Full Baths 2
Construction Status Inspections
HOA Fees $58/qua
HOA Y/N Yes
Year Built 2018
Annual Tax Amount $627
Lot Size 5,662 Sqft
Acres 0.13
Property Description
Welcome to Normandy Heights. The Camelia model is an amazing open concept. The kitchen has a tiled bar and a big pantry with sunny dining café. Open backyard with enough space to enjoy a BBQ day. Wide foyer and cozy living area, laundry room, large master bedroom with a walk-in closet and private owner’s bath with tiled shower. The house has $13,000.00 in upgrades like tile floor in common areas (carpet in bedrooms only), diming led lights on living room and kitchen, a 7-camera system and refrigerator included. Overall this home has been lived in for a short period of time, with unbelievable regular upkeep and maintenance. This familiar community has easy access to Lakeland, Tampa and Orlando. Don’t miss this great opportunity. Just come and see for yourself !!!!
Location
State FL
County Polk
Community Normandy Hts 2
Interior
Interior Features Eat-in Kitchen, In Wall Pest System, Open Floorplan, Vaulted Ceiling(s), Walk-In Closet(s)
Heating Electric
Cooling Central Air
Flooring Carpet, Tile
Fireplace false
Appliance Dishwasher, Disposal, Electric Water Heater, Microwave, Range, Refrigerator
Laundry Laundry Room
Exterior
Exterior Feature Irrigation System, Sprinkler Metered
Garage Spaces 2.0
Utilities Available Cable Available, Electricity Available, Public, Sprinkler Meter, Water Available
Waterfront false
Roof Type Shingle
Attached Garage false
Garage true
Private Pool No
Building
Entry Level One
Foundation Slab
Lot Size Range 1/4 Acre to 21779 Sq. Ft.
Sewer Public Sewer
Water Public
Structure Type Block
New Construction false
Construction Status Inspections
Schools
Elementary Schools Lake Shipp Elem
Middle Schools Westwood Middle
High Schools Lake Region High
Others
Pets Allowed Yes
Senior Community No
Ownership Fee Simple
Monthly Total Fees $58
Acceptable Financing Cash, Conventional, FHA, VA Loan
Membership Fee Required Required
Listing Terms Cash, Conventional, FHA, VA Loan
Special Listing Condition None
Read Less
Want to know what your home might be worth? Contact us for a FREE valuation!

Our team is ready to help you sell your home for the highest possible price ASAP

© 2024 My Florida Regional MLS DBA Stellar MLS. All Rights Reserved.
Bought with EZ CHOICE REALTY






