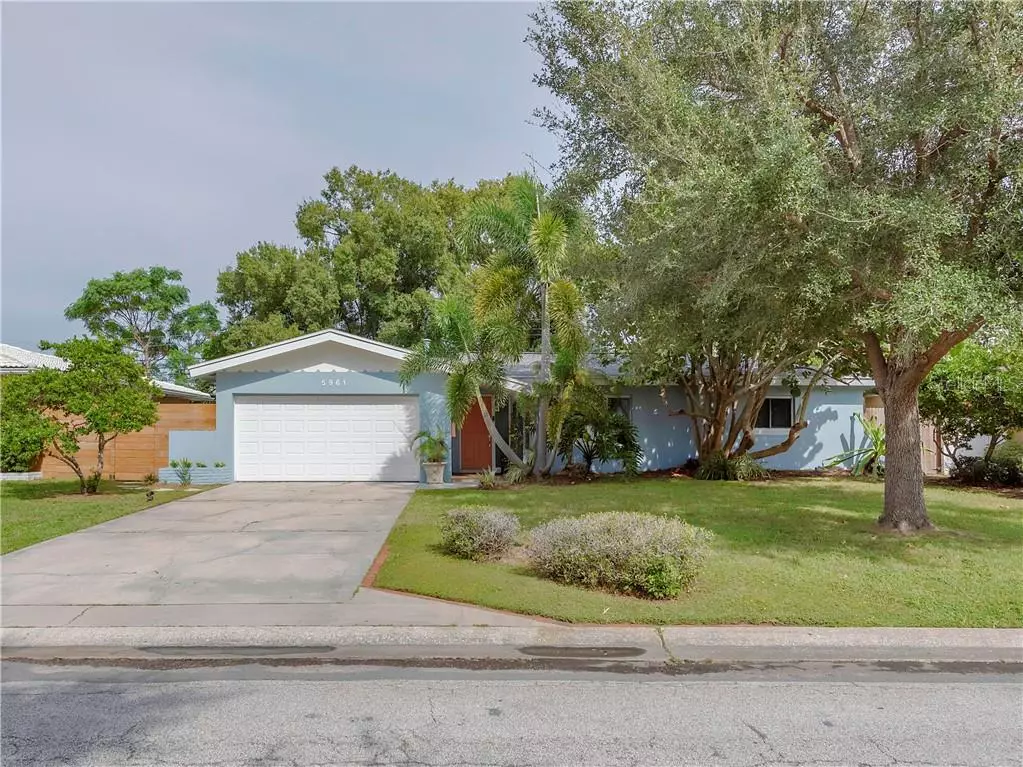$235,000
$235,000
For more information regarding the value of a property, please contact us for a free consultation.
5961 36TH AVE N St Petersburg, FL 33710
2 Beds
2 Baths
1,344 SqFt
Key Details
Sold Price $235,000
Property Type Single Family Home
Sub Type Single Family Residence
Listing Status Sold
Purchase Type For Sale
Square Footage 1,344 sqft
Price per Sqft $174
Subdivision Sheryl Manor
MLS Listing ID U8064652
Sold Date 01/17/20
Bedrooms 2
Full Baths 2
Construction Status Appraisal,Financing,Inspections
HOA Y/N No
Year Built 1961
Annual Tax Amount $3,000
Lot Size 7,405 Sqft
Acres 0.17
Lot Dimensions 74x101
Property Description
You don't want to miss this TRIPLE THREAT home! It's rare to find a 2 BEDROOM 2 BATHROOM 2 CAR OVER-SIZED GARAGE!!! This home is block construction with a brand new ROOF and ELECTRICAL PANEL. Fresh exterior paint and tropical landscaping create instant curb appeal. A double wide driveway easily parks 4 vehicles and the covered front stoop offers a warm welcome. Inside you'll love the open concept with 2 living spaces, laminate floors, fresh neutral color scheme and TONS of windows! The front living room is spacious and offers a wide open view to the backyard. In heart of the home you'll find an updated kitchen with Travertine floors, stainless steel appliances, granite counters and modern cabinets. A pass through to the family room and easy access to the dining area extend the space of the kitchen. The kitchen is also located just off the garage for easy, secure access to the home and currently houses the full size, stackable washer/dryer, which could be relocated to the garage or bonus room. The family room offers great views to the fully fenced backyard and also provides access to the bonus room with more than 200 SqFt of unlimited possibilities! Two spacious bedrooms are on the opposite end of the home. The first bath offers dual vanities a tub/shower and tons of space and the second has a step-in shower. The fully fenced backyard has the perfect patio for BBQs and offers tons of potential for your own oasis. You don't want to miss out!
Location
State FL
County Pinellas
Community Sheryl Manor
Zoning RES
Direction N
Rooms
Other Rooms Attic, Bonus Room, Family Room
Interior
Interior Features Ceiling Fans(s), Living Room/Dining Room Combo, Open Floorplan, Solid Surface Counters
Heating Central, Natural Gas
Cooling Central Air
Flooring Brick, Ceramic Tile, Concrete, Laminate
Furnishings Unfurnished
Fireplace false
Appliance Dishwasher, Dryer, Gas Water Heater, Microwave, Range, Refrigerator, Washer
Laundry Inside, In Kitchen
Exterior
Exterior Feature Fence, French Doors
Garage Garage Door Opener, On Street
Garage Spaces 2.0
Community Features None
Utilities Available Public
Waterfront false
Roof Type Shingle
Porch Patio
Parking Type Garage Door Opener, On Street
Attached Garage true
Garage true
Private Pool No
Building
Lot Description FloodZone, City Limits, Near Public Transit, Paved
Entry Level One
Foundation Slab
Lot Size Range Up to 10,889 Sq. Ft.
Sewer Public Sewer
Water Public
Structure Type Block
New Construction false
Construction Status Appraisal,Financing,Inspections
Schools
Elementary Schools Westgate Elementary-Pn
Middle Schools Tyrone Middle-Pn
High Schools Dixie Hollins High-Pn
Others
Pets Allowed Yes
HOA Fee Include None
Senior Community No
Pet Size Extra Large (101+ Lbs.)
Ownership Fee Simple
Acceptable Financing Cash, Conventional, FHA, VA Loan
Membership Fee Required None
Listing Terms Cash, Conventional, FHA, VA Loan
Special Listing Condition None
Read Less
Want to know what your home might be worth? Contact us for a FREE valuation!

Our team is ready to help you sell your home for the highest possible price ASAP

© 2024 My Florida Regional MLS DBA Stellar MLS. All Rights Reserved.
Bought with KELLER WILLIAMS ST PETE REALTY






