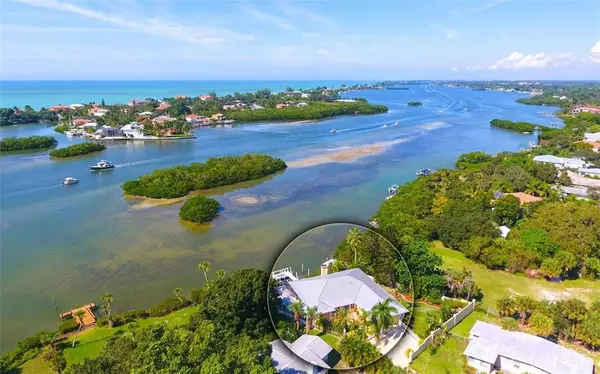$935,000
$995,000
6.0%For more information regarding the value of a property, please contact us for a free consultation.
815 BAYSHORE RD Nokomis, FL 34275
3 Beds
2 Baths
2,347 SqFt
Key Details
Sold Price $935,000
Property Type Single Family Home
Sub Type Single Family Residence
Listing Status Sold
Purchase Type For Sale
Square Footage 2,347 sqft
Price per Sqft $398
Subdivision Not Part Of A Subdivision
MLS Listing ID A4450533
Sold Date 03/02/20
Bedrooms 3
Full Baths 2
Construction Status Inspections
HOA Y/N No
Year Built 1987
Annual Tax Amount $9,254
Lot Size 0.340 Acres
Acres 0.34
Property Description
Approximately 125 feet on Bay Frontage with wide open Bay & Intracoastal Views across to Casey Key. The shoreline is protected by a newer Vinyl with Alum Cap sea-wall. You can enjoy all your water sports from your private Boat Dock. Just minutes to the Jetty and out to the Gulf of Mexico. This Rose is hidden behind a couple of thorns, set back off of Bayshore Road in its private Tropical Landscape Setting. You enter through a lovely Courtyard entry. This Key West style Metal Roof Home has a large Florida Corral Stone Fireplace in the living room with a very open floor plan that flows well. Wonderful Water Views from Most rooms including the large Master suite that opens to a lanai with the relaxing private Splash Pool overlooking the Bay. Wonderful Sunsets across over Casey Key from your Tropical Oasis and you are just a short distance to Nokomis Beach and Pop's Sunset Grill and Pelican Alley Restaurants. Other features include Hurricane Shutters, well for irrigation and a large open patio along the seawall with views up & down the waterway.
Location
State FL
County Sarasota
Community Not Part Of A Subdivision
Zoning RSF1
Rooms
Other Rooms Den/Library/Office, Inside Utility
Interior
Interior Features Ceiling Fans(s), Crown Molding, Walk-In Closet(s), Window Treatments
Heating Central, Electric
Cooling Central Air
Flooring Ceramic Tile
Fireplaces Type Living Room, Wood Burning
Furnishings Unfurnished
Fireplace true
Appliance Dishwasher, Disposal, Dryer, Electric Water Heater, Microwave, Range, Refrigerator, Washer
Laundry Inside, Laundry Room
Exterior
Exterior Feature Fence, Hurricane Shutters, Irrigation System, Sliding Doors
Garage Driveway, Garage Door Opener, Workshop in Garage
Garage Spaces 2.0
Pool Fiberglass, Heated
Utilities Available Cable Connected, Public, Sprinkler Well
Waterfront true
Waterfront Description Bay/Harbor
View Y/N 1
Water Access 1
Water Access Desc Bay/Harbor
Roof Type Metal
Porch Covered, Deck, Enclosed, Porch, Rear Porch
Parking Type Driveway, Garage Door Opener, Workshop in Garage
Attached Garage true
Garage true
Private Pool Yes
Building
Lot Description Flood Insurance Required, FloodZone
Story 1
Entry Level One
Foundation Slab
Lot Size Range 1/4 Acre to 21779 Sq. Ft.
Sewer Septic Tank
Water Public
Architectural Style Key West
Structure Type Block,Stucco
New Construction false
Construction Status Inspections
Schools
Elementary Schools Laurel Nokomis Elementary
Middle Schools Laurel Nokomis Middle
High Schools Venice Senior High
Others
Pets Allowed Yes
Senior Community No
Ownership Fee Simple
Acceptable Financing Cash, Conventional
Listing Terms Cash, Conventional
Special Listing Condition None
Read Less
Want to know what your home might be worth? Contact us for a FREE valuation!

Our team is ready to help you sell your home for the highest possible price ASAP

© 2024 My Florida Regional MLS DBA Stellar MLS. All Rights Reserved.
Bought with REDFIN CORPORATION






