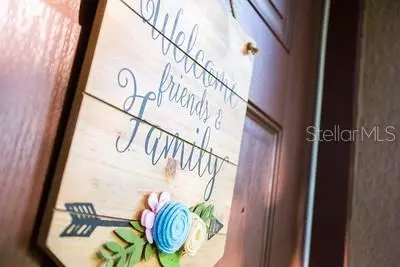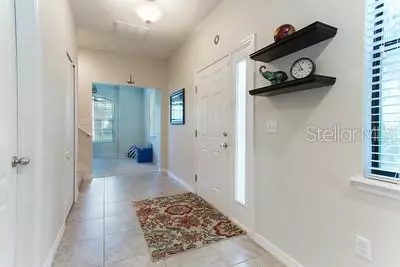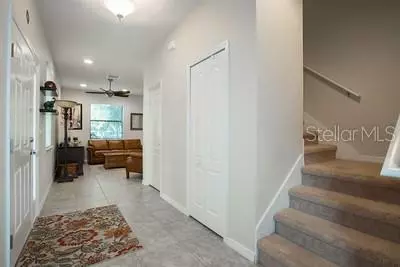$205,000
$215,000
4.7%For more information regarding the value of a property, please contact us for a free consultation.
10219 VILLA PALAZZO CT Tampa, FL 33615
3 Beds
3 Baths
1,703 SqFt
Key Details
Sold Price $205,000
Property Type Townhouse
Sub Type Townhouse
Listing Status Sold
Purchase Type For Sale
Square Footage 1,703 sqft
Price per Sqft $120
Subdivision West Bay Cove Twnhms
MLS Listing ID U8063736
Sold Date 12/23/19
Bedrooms 3
Full Baths 2
Half Baths 1
Construction Status Financing,Inspections
HOA Fees $220/mo
HOA Y/N Yes
Year Built 2013
Annual Tax Amount $2,114
Lot Size 871 Sqft
Acres 0.02
Property Description
Your stunning new 3 bedroom 2 1/2 bath townhome nestled in heart of Tampa is calling you. Enter the home and be prepared to be wowed! Enjoy the open foyer that flows naturally throughout the home. You can’t miss the specular kitchen with an eye-catching granite countertop breakfast bar, backsplash, 42” cabinets and dining room area, perfect for family meals and entertaining. Glide out through the sliding glass doors to your private patio and enjoy an evening glass of wine or morning cup of coffee. The master bedroom features a large walk-in closet and stunning master bath complete with a double vanity, granite countertop and walk in shower. This home is the perfect example of Location, Location, Location… the first Rule of Real Estate. West Bay Cove Townhomes is a gated community located within minutes of restaurants and shopping, the Veterans Expressway, downtown Tampa, Tampa International Airport and the Gulf Beaches! Don’t miss this one! Soon this will be your private oasis. Put this one on your short list of homes to see and soon you will call it "home sweet home".
Location
State FL
County Hillsborough
Community West Bay Cove Twnhms
Zoning RMC-12
Rooms
Other Rooms Den/Library/Office
Interior
Interior Features Ceiling Fans(s), High Ceilings, Living Room/Dining Room Combo, Solid Surface Counters
Heating Electric
Cooling Central Air
Flooring Carpet, Ceramic Tile
Fireplace false
Appliance Dishwasher, Disposal, Microwave, Refrigerator, Water Softener
Laundry Inside, Outside
Exterior
Exterior Feature Sliding Doors
Garage Driveway
Garage Spaces 1.0
Community Features Deed Restrictions, Gated
Utilities Available Cable Available, Electricity Connected, Public
Waterfront false
Roof Type Shingle
Porch Patio
Parking Type Driveway
Attached Garage true
Garage true
Private Pool No
Building
Story 2
Entry Level Two
Foundation Slab
Lot Size Range Non-Applicable
Sewer Public Sewer
Water Public
Structure Type Stucco
New Construction false
Construction Status Financing,Inspections
Schools
Elementary Schools Bay Crest-Hb
Middle Schools Davidsen-Hb
High Schools Alonso-Hb
Others
Pets Allowed Yes
HOA Fee Include Escrow Reserves Fund,Maintenance Structure,Maintenance Grounds,Private Road,Sewer,Trash,Water
Senior Community No
Pet Size Medium (36-60 Lbs.)
Ownership Fee Simple
Monthly Total Fees $220
Acceptable Financing Cash, Conventional, FHA, VA Loan
Membership Fee Required Required
Listing Terms Cash, Conventional, FHA, VA Loan
Num of Pet 2
Special Listing Condition None
Read Less
Want to know what your home might be worth? Contact us for a FREE valuation!

Our team is ready to help you sell your home for the highest possible price ASAP

© 2024 My Florida Regional MLS DBA Stellar MLS. All Rights Reserved.
Bought with THE BASEL HOUSE






