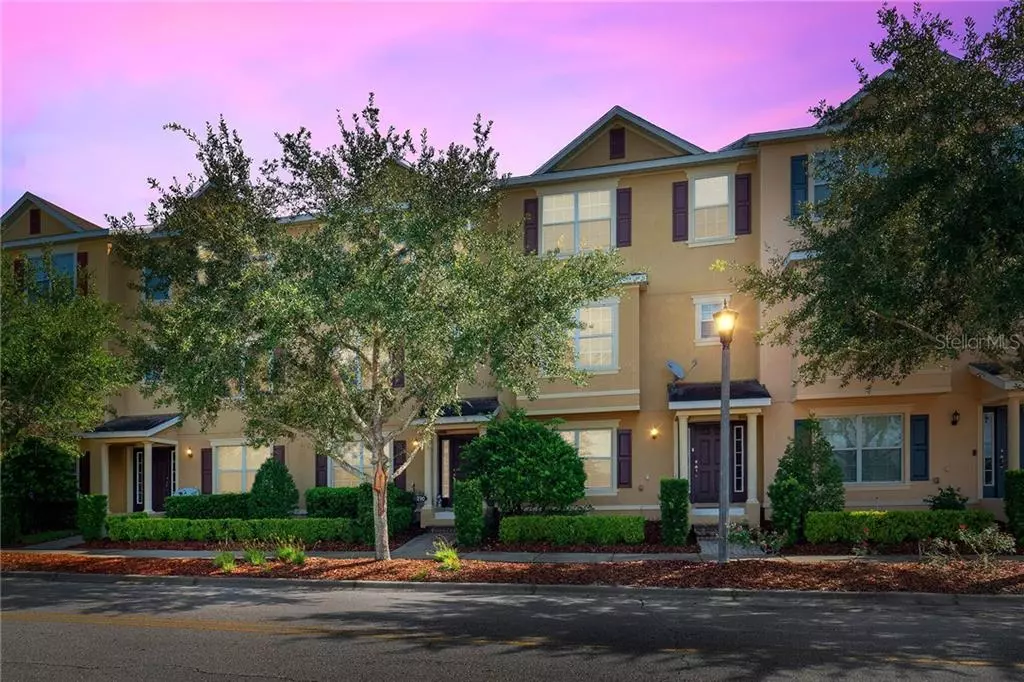$240,000
$245,000
2.0%For more information regarding the value of a property, please contact us for a free consultation.
790 SUMMER BREEZE PL Casselberry, FL 32707
3 Beds
4 Baths
1,962 SqFt
Key Details
Sold Price $240,000
Property Type Townhouse
Sub Type Townhouse
Listing Status Sold
Purchase Type For Sale
Square Footage 1,962 sqft
Price per Sqft $122
Subdivision Legacy Park Residential Townhome A Rep
MLS Listing ID O5822202
Sold Date 12/12/19
Bedrooms 3
Full Baths 3
Half Baths 1
Construction Status Financing,Inspections
HOA Fees $231/mo
HOA Y/N Yes
Year Built 2010
Annual Tax Amount $3,226
Lot Size 1,742 Sqft
Acres 0.04
Property Description
Beautiful townhome in Legacy Park with almost 2,000 sq ft and 3 big bedrooms (each with its own attached full bathroom). As you enter the generous sized first floor foyer with ceramic tile, you’ll find guest bedroom #1 with its own bathroom. The spacious 2 car garage entrance is on this level too with ample storage. Up the stairs to the huge great room and kitchen, you’ll be impressed by the 42” wood cabinets, stainless steel appliances and beautiful granite counter-tops. Through the French door off the kitchen is the covered back balcony; a perfect place grill or to unwind at the end of the day. Also on the 2nd floor is the convenient 1/2 guest bathroom. The 3rd floor level contains the good-sized master bedroom with large walk-in closet and master bath containing dual sink vanity with solid surface counter-top, walk-in shower and a garden soaking tub. Laundry closet and 2nd guest/family bedroom with full bath are just down the hall. Improvements include fresh interior paint and a new garage door opener with exterior access pad. This beautiful community is centrally located with the New Geneva School next to Legacy Park and offers a community pool, playground and peaceful atmosphere.
Location
State FL
County Seminole
Community Legacy Park Residential Townhome A Rep
Zoning PMX-L
Interior
Interior Features Ceiling Fans(s), Eat-in Kitchen, Kitchen/Family Room Combo, Solid Surface Counters, Solid Wood Cabinets, Split Bedroom, Walk-In Closet(s)
Heating Central
Cooling Central Air
Flooring Carpet, Ceramic Tile
Fireplace false
Appliance Dishwasher, Disposal, Dryer, Electric Water Heater, Microwave, Refrigerator, Washer
Laundry Inside
Exterior
Exterior Feature Balcony
Garage Alley Access, Garage Faces Rear
Garage Spaces 2.0
Community Features Deed Restrictions, Playground, Pool, Sidewalks
Utilities Available BB/HS Internet Available, Cable Connected, Electricity Connected, Fire Hydrant, Sprinkler Meter, Street Lights
Amenities Available Playground
Waterfront false
Roof Type Shingle
Parking Type Alley Access, Garage Faces Rear
Attached Garage true
Garage true
Private Pool No
Building
Lot Description Sidewalk, Paved
Entry Level Three Or More
Foundation Basement
Lot Size Range Up to 10,889 Sq. Ft.
Sewer Public Sewer
Water Public
Structure Type Block,Stucco,Wood Frame
New Construction false
Construction Status Financing,Inspections
Schools
Elementary Schools Sterling Park Elementary
Middle Schools South Seminole Middle
High Schools Winter Springs High
Others
Pets Allowed Yes
HOA Fee Include Pool,Escrow Reserves Fund,Insurance,Maintenance Structure,Maintenance Grounds
Senior Community No
Ownership Fee Simple
Monthly Total Fees $231
Acceptable Financing Cash, Conventional, FHA, VA Loan
Membership Fee Required Required
Listing Terms Cash, Conventional, FHA, VA Loan
Special Listing Condition None
Read Less
Want to know what your home might be worth? Contact us for a FREE valuation!

Our team is ready to help you sell your home for the highest possible price ASAP

© 2024 My Florida Regional MLS DBA Stellar MLS. All Rights Reserved.
Bought with KELLER WILLIAMS ADVANTAGE REALTY






