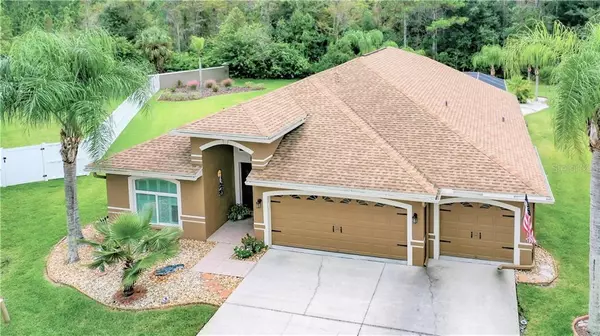$380,000
$385,000
1.3%For more information regarding the value of a property, please contact us for a free consultation.
19829 MORDEN BLUSH DR Lutz, FL 33558
4 Beds
2 Baths
2,134 SqFt
Key Details
Sold Price $380,000
Property Type Single Family Home
Sub Type Single Family Residence
Listing Status Sold
Purchase Type For Sale
Square Footage 2,134 sqft
Price per Sqft $178
Subdivision Villarosa L
MLS Listing ID T3206086
Sold Date 11/28/19
Bedrooms 4
Full Baths 2
Construction Status Appraisal,Inspections
HOA Fees $56/qua
HOA Y/N Yes
Year Built 2000
Annual Tax Amount $4,090
Lot Size 0.370 Acres
Acres 0.37
Property Description
Beautiful 4 bedroom/2 bath home on quiet, peaceful and private cul-de-sac. You arrive at the house to find a well landscaped, low maintenance front yard. Enter the light and airy foyer and follow the hallway to the left into 2 generously sized and newly carpeted guest rooms. Down this hall you will also find a guest bath, complete with full tub. Continue through the foyer and into the open living area that is perfect for entertaining, a movie night in, or anything in between. The kitchen features a modern backsplash, stainless steel appliances, a glazed window pantry, a breakfast bar, an eat in nook, and ample cabinet space. The adjoining laundry room leads into the 3 car garage, making grocery trips a breeze. Off the living room is a hallway leading to the 3rd guest room as well as the master bedroom. The spacious master, complete with an absolutely stunning ensuite and walk in closet, overlooks the best part of the any Florida home; the backyard. The screened lanai is large enough to host all of your parties in the salt water pool and backs up to a conservation for cozy nights spent in the heated spa. There are double paned windows throughout the home, keeping you comfortable and energy efficient year round. This well maintained home is ready to be filled with your new memories so don't wait, come see it today!
Location
State FL
County Hillsborough
Community Villarosa L
Zoning PD
Rooms
Other Rooms Attic
Interior
Interior Features Solid Surface Counters, Solid Wood Cabinets, Walk-In Closet(s)
Heating Central
Cooling Central Air
Flooring Carpet, Ceramic Tile, Tile
Fireplace false
Appliance Convection Oven, Dishwasher, Disposal, Dryer, Gas Water Heater, Microwave, Range, Refrigerator, Washer
Laundry Inside
Exterior
Exterior Feature Hurricane Shutters, Irrigation System, Rain Gutters, Sliding Doors, Sprinkler Metered
Garage Driveway, Garage Door Opener
Garage Spaces 3.0
Pool Auto Cleaner, Gunite, Heated, In Ground, Salt Water
Community Features Deed Restrictions, Park, Playground, Tennis Courts
Utilities Available BB/HS Internet Available, Cable Available, Cable Connected, Public, Underground Utilities
Waterfront false
View Y/N 1
View Trees/Woods
Roof Type Shingle
Porch Covered, Screened
Parking Type Driveway, Garage Door Opener
Attached Garage true
Garage true
Private Pool Yes
Building
Lot Description Conservation Area, Street Dead-End, Paved
Entry Level One
Foundation Slab
Lot Size Range 1/4 Acre to 21779 Sq. Ft.
Sewer Public Sewer
Water Public
Architectural Style Traditional
Structure Type Block,Stucco
New Construction false
Construction Status Appraisal,Inspections
Schools
High Schools Steinbrenner High School
Others
Pets Allowed Breed Restrictions
Senior Community No
Ownership Fee Simple
Monthly Total Fees $56
Acceptable Financing Cash, Conventional, FHA, VA Loan
Membership Fee Required Required
Listing Terms Cash, Conventional, FHA, VA Loan
Special Listing Condition None
Read Less
Want to know what your home might be worth? Contact us for a FREE valuation!

Our team is ready to help you sell your home for the highest possible price ASAP

© 2024 My Florida Regional MLS DBA Stellar MLS. All Rights Reserved.
Bought with KELLER WILLIAMS TAMPA PROP.






