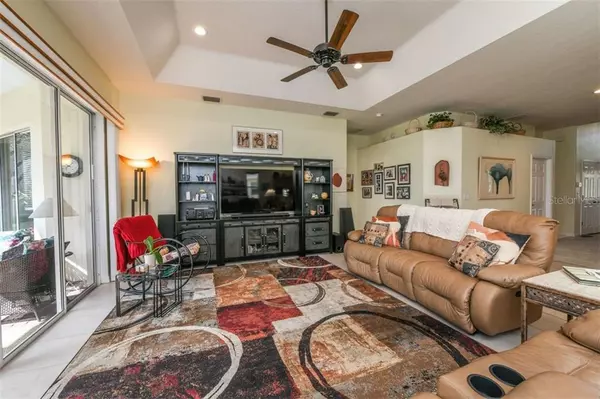$389,999
$389,999
For more information regarding the value of a property, please contact us for a free consultation.
6229 DONNINGTON CT Sarasota, FL 34238
3 Beds
2 Baths
2,081 SqFt
Key Details
Sold Price $389,999
Property Type Single Family Home
Sub Type Single Family Residence
Listing Status Sold
Purchase Type For Sale
Square Footage 2,081 sqft
Price per Sqft $187
Subdivision The Hamptons
MLS Listing ID A4449063
Sold Date 02/21/20
Bedrooms 3
Full Baths 2
Construction Status Financing,Inspections
HOA Fees $85/qua
HOA Y/N Yes
Year Built 1999
Annual Tax Amount $3,707
Lot Size 9,147 Sqft
Acres 0.21
Property Description
Welcome to the Hamptons! Located in the heart of Palmer Ranch, this beautifully maintained community offers mature landscaping, a great community pool, top rated schools and is close to all that Sarasota has to offer. You'll love this 3 bedroom 2 bath home with an open floor plan, light bright kitchen, separate office/den and great room with volume ceilings. The large master has a sitting area, two generous walk in closets and a spacious bath with dual vanities, soaking tub and separate shower. Your guests will enjoy the split plan design giving them separation and privacy during their stay. This Lennar Astaire model also includes granite counters, stainless appliances and an newly expanded and pavered screened lanai. This is a well maintained home with a great floor plan, tons of upgrades and is located in a gorgeous neighborhood!
Location
State FL
County Sarasota
Community The Hamptons
Zoning RSF1
Rooms
Other Rooms Den/Library/Office, Great Room, Inside Utility
Interior
Interior Features Ceiling Fans(s), High Ceilings, Open Floorplan, Skylight(s), Solid Surface Counters, Split Bedroom, Window Treatments
Heating Central
Cooling Central Air
Flooring Carpet, Ceramic Tile, Laminate
Fireplace false
Appliance Dishwasher, Dryer, Microwave, Range, Refrigerator, Washer
Laundry Laundry Room
Exterior
Exterior Feature Hurricane Shutters, Irrigation System, Lighting
Garage Driveway, Garage Door Opener
Garage Spaces 2.0
Community Features Deed Restrictions, Irrigation-Reclaimed Water, Pool, Sidewalks
Utilities Available Cable Available, Public, Sprinkler Recycled, Street Lights
Waterfront false
Roof Type Tile
Porch Enclosed, Screened
Parking Type Driveway, Garage Door Opener
Attached Garage true
Garage true
Private Pool No
Building
Lot Description Sidewalk
Entry Level One
Foundation Slab
Lot Size Range Up to 10,889 Sq. Ft.
Sewer Public Sewer
Water Public
Structure Type Block
New Construction false
Construction Status Financing,Inspections
Schools
Elementary Schools Ashton Elementary
Middle Schools Sarasota Middle
High Schools Riverview High
Others
Pets Allowed Yes
HOA Fee Include Pool,Pool
Senior Community No
Ownership Fee Simple
Monthly Total Fees $85
Acceptable Financing Cash, Conventional
Membership Fee Required Required
Listing Terms Cash, Conventional
Special Listing Condition None
Read Less
Want to know what your home might be worth? Contact us for a FREE valuation!

Our team is ready to help you sell your home for the highest possible price ASAP

© 2024 My Florida Regional MLS DBA Stellar MLS. All Rights Reserved.
Bought with HOME SELECT REALTY TAMPA






