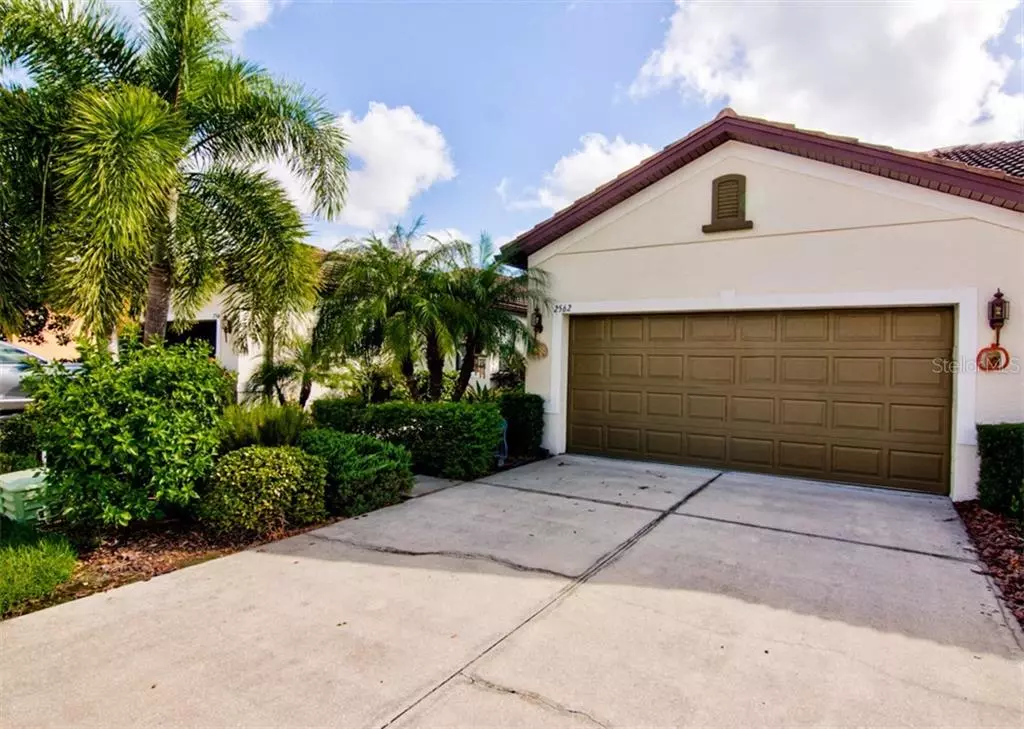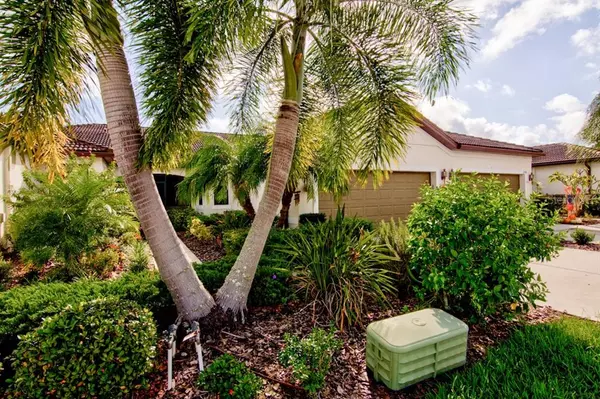$215,000
$219,500
2.1%For more information regarding the value of a property, please contact us for a free consultation.
2562 THYME WAY North Port, FL 34289
2 Beds
2 Baths
1,472 SqFt
Key Details
Sold Price $215,000
Property Type Single Family Home
Sub Type Villa
Listing Status Sold
Purchase Type For Sale
Square Footage 1,472 sqft
Price per Sqft $146
Subdivision Cypress Falls Ph 1E
MLS Listing ID D6109134
Sold Date 04/01/20
Bedrooms 2
Full Baths 2
Construction Status Inspections
HOA Fees $302/qua
HOA Y/N Yes
Year Built 2007
Annual Tax Amount $3,423
Lot Size 3,484 Sqft
Acres 0.08
Property Description
REDUCED $9400! Beautifully maintained villa located in the maintenance free DEL WEBB community of Cypress Falls. Sellers have added more space to the screened in lanai which adds to the enjoyment of the beautiful lake views. A/C has been serviced every year and even has had new coils put in. This floor plan offers an open view of the great room and lake. The upgrades in this villa include tile in all wet areas, screened front entry with a beautiful beveled glass front door, crown molding, 42" kitchen cabinets and solid surface counter tops. There are solar-tube skylights in both the kitchen and guest bath to bring in the natural light. Cypress Falls is a 55 age restricted "Lifestyle" community. Monthly maintenance includes, all lawn care, landscaping, irrigation and basic cable as well as activities in the gorgeous clubhouse. Cypress falls is a very short commute to I75, golfing, shopping and local restaurants. Show this home with confidence! Be sure to check out the 3D virtual tour, click on top tour button link.
Location
State FL
County Sarasota
Community Cypress Falls Ph 1E
Zoning PCDN
Rooms
Other Rooms Den/Library/Office
Interior
Interior Features Ceiling Fans(s), Crown Molding, Eat-in Kitchen, High Ceilings, Living Room/Dining Room Combo, Open Floorplan, Skylight(s), Solid Surface Counters, Solid Wood Cabinets, Walk-In Closet(s)
Heating Central
Cooling Central Air
Flooring Carpet, Ceramic Tile
Fireplace false
Appliance Dishwasher, Disposal, Dryer, Microwave, Range, Refrigerator, Washer
Laundry Inside
Exterior
Exterior Feature Hurricane Shutters, Sliding Doors
Garage Garage Door Opener
Garage Spaces 2.0
Community Features Buyer Approval Required, Deed Restrictions, Fitness Center, Gated, Pool, Tennis Courts
Utilities Available Cable Available, Sewer Connected
Waterfront true
Waterfront Description Lake
View Y/N 1
View Water
Roof Type Tile
Porch Screened
Parking Type Garage Door Opener
Attached Garage true
Garage true
Private Pool No
Building
Lot Description Paved
Entry Level One
Foundation Slab
Lot Size Range Up to 10,889 Sq. Ft.
Sewer Public Sewer
Water Public
Structure Type Block
New Construction false
Construction Status Inspections
Others
Pets Allowed Yes
HOA Fee Include Pool,Maintenance Structure,Maintenance Grounds,Management,Pest Control,Private Road,Recreational Facilities
Senior Community Yes
Pet Size Extra Large (101+ Lbs.)
Ownership Fee Simple
Monthly Total Fees $302
Acceptable Financing Cash, Conventional, FHA, VA Loan
Membership Fee Required Required
Listing Terms Cash, Conventional, FHA, VA Loan
Num of Pet 2
Special Listing Condition None
Read Less
Want to know what your home might be worth? Contact us for a FREE valuation!

Our team is ready to help you sell your home for the highest possible price ASAP

© 2024 My Florida Regional MLS DBA Stellar MLS. All Rights Reserved.
Bought with RE/MAX ANCHOR REALTY






