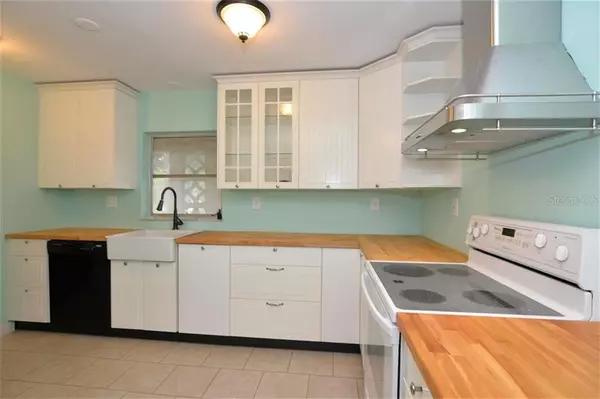$172,500
$194,850
11.5%For more information regarding the value of a property, please contact us for a free consultation.
3231 KATHLEEN DR Orlando, FL 32810
4 Beds
3 Baths
1,664 SqFt
Key Details
Sold Price $172,500
Property Type Single Family Home
Sub Type Single Family Residence
Listing Status Sold
Purchase Type For Sale
Square Footage 1,664 sqft
Price per Sqft $103
Subdivision Riverside Park Estates
MLS Listing ID O5820434
Sold Date 12/16/19
Bedrooms 4
Full Baths 3
Construction Status Financing,Inspections
HOA Y/N No
Year Built 1962
Annual Tax Amount $2,624
Lot Size 10,018 Sqft
Acres 0.23
Lot Dimensions 75x135
Property Description
A remodeled kitchen and private pool are highlights of this 4 bedroom 3 bath home. You'll love the newly remodeled kitchen with stylish, white 42" cabinets, butcher block counter top and stainless steel range hood. The L shape kitchen gives you so much work space on the shining butcher block, your meal prep will be effortless. The new tile and Tiffany blue paint complete this beautiful look. Leading from the kitchen you have a dinette area looking out the front window, open to the large family room which is great for entertaining. The dining room is huge, all those holiday meals will be sure to impress, with room for all your family and friends! The master bathroom has also been remodeled, you'll feel luxurious in your corner shower with rainfall shower head and accent tiles on the floors and walls. This is a split bedroom plan, with the master bedroom at the back of the home, and the three remaining bedrooms on the other side of the home. The second bedroom has an en suite bath that has also been remodeled, and the two remaining bedrooms share the hall bath, with new cabinetry. You won't believe the value for all this, and then you also get your own pool! Your private pool in the back yard, completely fenced. You may never leave home again, you'll be so content! Upgrades to the home include a new pool pump July 2019, new hot water heater 2015, a NEW ROOF 2015 and a new air conditioning system 2010. Lastly, the home has newer water and sewer lines, and metered water for the pool. Call today!
Location
State FL
County Orange
Community Riverside Park Estates
Zoning R-1
Rooms
Other Rooms Breakfast Room Separate, Formal Dining Room Separate, Great Room, Inside Utility
Interior
Interior Features Ceiling Fans(s), Split Bedroom, Window Treatments
Heating Central, Electric
Cooling Central Air
Flooring Ceramic Tile, Terrazzo
Fireplace false
Appliance Dishwasher, Electric Water Heater, Microwave, Range
Laundry Inside
Exterior
Exterior Feature Fence, Lighting, Sliding Doors
Garage None
Pool Fiberglass, In Ground
Utilities Available BB/HS Internet Available, Electricity Connected, Public, Underground Utilities
Waterfront false
Roof Type Shingle
Parking Type None
Garage false
Private Pool Yes
Building
Lot Description City Limits, Level, Paved
Entry Level One
Foundation Slab
Lot Size Range Up to 10,889 Sq. Ft.
Sewer Public Sewer
Water None
Structure Type Block
New Construction false
Construction Status Financing,Inspections
Schools
Elementary Schools Riverside Elem
Middle Schools Lockhart Middle
High Schools Wekiva High
Others
Pets Allowed Yes
Senior Community No
Ownership Fee Simple
Acceptable Financing Cash, Conventional
Membership Fee Required None
Listing Terms Cash, Conventional
Special Listing Condition None
Read Less
Want to know what your home might be worth? Contact us for a FREE valuation!

Our team is ready to help you sell your home for the highest possible price ASAP

© 2024 My Florida Regional MLS DBA Stellar MLS. All Rights Reserved.
Bought with MAIN STREET RENEWAL LLC






