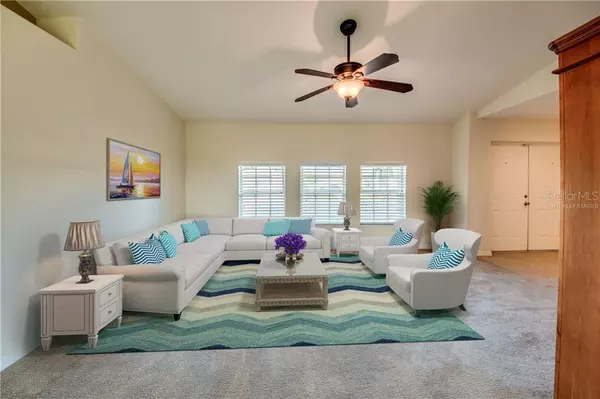$267,000
$248,900
7.3%For more information regarding the value of a property, please contact us for a free consultation.
1204 SW 1ST ST Cape Coral, FL 33991
3 Beds
2 Baths
2,044 SqFt
Key Details
Sold Price $267,000
Property Type Single Family Home
Sub Type Single Family Residence
Listing Status Sold
Purchase Type For Sale
Square Footage 2,044 sqft
Price per Sqft $130
Subdivision Cape Coral
MLS Listing ID C7421464
Sold Date 02/28/20
Bedrooms 3
Full Baths 2
Construction Status Financing
HOA Y/N No
Year Built 2007
Annual Tax Amount $5,240
Lot Size 0.460 Acres
Acres 0.46
Lot Dimensions 160x125
Property Description
One or more photo(s) has been virtually staged. SELLER IS OPEN TO BACK UP OFFERS. Must see this waterfront home on nearly half an acre of land- a rare find in Cape Coral! Minutes to beaches, boat ramps, dining and more! This home is in great condition and sits on nearly a half acre of cleared land in the Cape Build additional storage another home or sell for profit! Property is on a canal that leads to Honeymoon lake! You will love this floorplan! SO much storage! Three sets of sliding glass doors and a huge lanai to sit and watch the wildlife or beautiful Florida sunsets. Large master bedroom has his and hers closets, two guest bedrooms have walk in closets too. Even a large pantry in laundry room with utility sink, separate living and dining area, area for bar stools in kitchen and even an eat in area in the kitchen. Home is surrounded by newer waterfront homes and location is ideal. A short drive to everything you need, including lovely Matlacha (mini Key West vibe) and all that South Cape Coral has to offer!
Location
State FL
County Lee
Community Cape Coral
Zoning RS
Interior
Interior Features Built-in Features, Ceiling Fans(s), Eat-in Kitchen, High Ceilings, Living Room/Dining Room Combo, Open Floorplan, Split Bedroom, Thermostat, Vaulted Ceiling(s), Walk-In Closet(s), Window Treatments
Heating Electric
Cooling Central Air
Flooring Carpet, Ceramic Tile
Furnishings Unfurnished
Fireplace false
Appliance Dishwasher, Electric Water Heater, Kitchen Reverse Osmosis System, Microwave, Range, Refrigerator, Water Softener
Exterior
Exterior Feature Hurricane Shutters, Irrigation System, Sliding Doors
Garage Driveway, Garage Door Opener, Oversized
Garage Spaces 2.0
Utilities Available BB/HS Internet Available, Cable Available, Electricity Connected, Phone Available, Sewer Available, Sprinkler Well, Street Lights
Waterfront false
View Garden
Roof Type Shingle
Porch Covered, Screened
Parking Type Driveway, Garage Door Opener, Oversized
Attached Garage true
Garage true
Private Pool No
Building
Lot Description Oversized Lot, Paved
Story 1
Entry Level One
Foundation Slab
Lot Size Range 1/4 Acre to 21779 Sq. Ft.
Sewer Public Sewer, Septic Tank
Water Public, Well
Architectural Style Ranch
Structure Type Block
New Construction false
Construction Status Financing
Others
Senior Community No
Ownership Fee Simple
Acceptable Financing Cash, Conventional, FHA, VA Loan
Listing Terms Cash, Conventional, FHA, VA Loan
Special Listing Condition None
Read Less
Want to know what your home might be worth? Contact us for a FREE valuation!

Our team is ready to help you sell your home for the highest possible price ASAP

© 2024 My Florida Regional MLS DBA Stellar MLS. All Rights Reserved.
Bought with OUT OF AREA REALTOR/COMPANY






