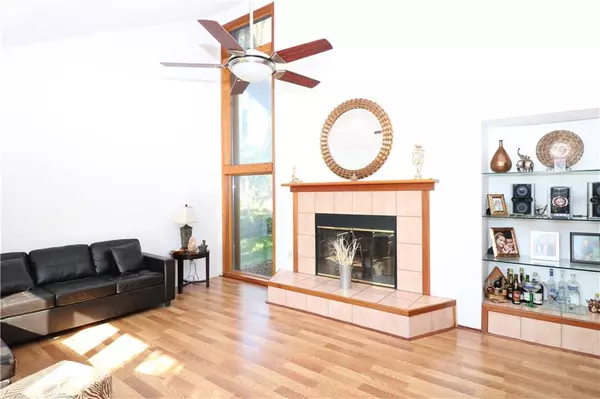$268,000
$289,000
7.3%For more information regarding the value of a property, please contact us for a free consultation.
2219 N SW 22ND CIR Okeechobee, FL 34974
4 Beds
3 Baths
2,437 SqFt
Key Details
Sold Price $268,000
Property Type Single Family Home
Sub Type Single Family Residence
Listing Status Sold
Purchase Type For Sale
Square Footage 2,437 sqft
Price per Sqft $109
Subdivision Oak Lake Estates
MLS Listing ID OK218630
Sold Date 01/31/20
Bedrooms 4
Full Baths 3
Construction Status Financing
HOA Y/N No
Year Built 1987
Annual Tax Amount $3,182
Lot Size 0.530 Acres
Acres 0.53
Property Description
Two Story Pool Home Located in Oak Lake Estates! This property has New Flooring throughout, 2 Fireplaces, a Large Family Room, a Large Great Room, and a dining room right off of the Kitchen. New Washer, Dryer, and Refrigerator too! Property has a separate well for the irrigation system, and an attached two car garage. Beautiful Lot with a fenced in dog run separate from the immaculate yard and pool area. The Master Suite has a private balcony, two walk in closets, and a separate shower and bath tub. This property is a must see!!
Location
State FL
County Okeechobee
Community Oak Lake Estates
Zoning SINGLE FAM
Rooms
Other Rooms Family Room, Formal Dining Room Separate, Formal Living Room Separate, Great Room
Interior
Interior Features Built-in Features, Cathedral Ceiling(s), Ceiling Fans(s), Eat-in Kitchen, High Ceilings, Walk-In Closet(s)
Heating Central
Cooling Central Air
Flooring Ceramic Tile, Laminate
Fireplace true
Appliance Cooktop, Range, Refrigerator
Exterior
Exterior Feature Balcony, Dog Run, Fence, Irrigation System, Sidewalk
Garage Spaces 2.0
Pool In Ground, Screen Enclosure
Utilities Available Private
Waterfront false
View Pool
Roof Type Metal
Porch Deck, Front Porch, Porch, Rear Porch
Attached Garage true
Garage true
Private Pool Yes
Building
Lot Description In County, Level
Entry Level Two
Foundation Slab
Lot Size Range 1/2 Acre to 1 Acre
Sewer Septic Tank
Water Public, Well
Structure Type Wood Frame,Wood Siding
New Construction false
Construction Status Financing
Others
Senior Community No
Ownership Fee Simple
Acceptable Financing Cash, Conventional, FHA, USDA Loan, VA Loan
Listing Terms Cash, Conventional, FHA, USDA Loan, VA Loan
Special Listing Condition None
Read Less
Want to know what your home might be worth? Contact us for a FREE valuation!

Our team is ready to help you sell your home for the highest possible price ASAP

© 2024 My Florida Regional MLS DBA Stellar MLS. All Rights Reserved.
Bought with KATIE MCFARLAND LLC






