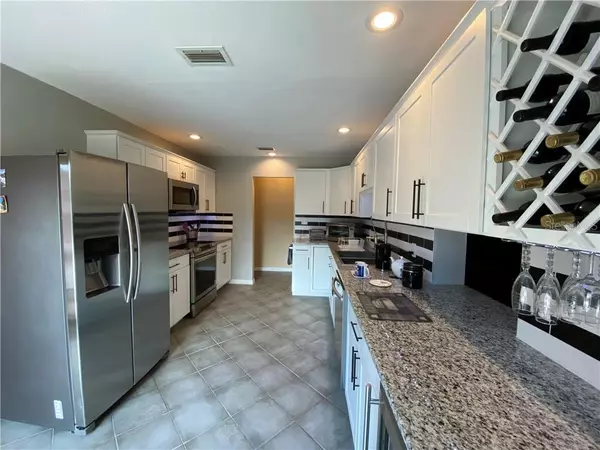$279,000
$275,000
1.5%For more information regarding the value of a property, please contact us for a free consultation.
802 ALTA VISTA DR Haines City, FL 33844
4 Beds
2 Baths
2,609 SqFt
Key Details
Sold Price $279,000
Property Type Single Family Home
Sub Type Single Family Residence
Listing Status Sold
Purchase Type For Sale
Square Footage 2,609 sqft
Price per Sqft $106
Subdivision Carolo Terrace - No Hoa
MLS Listing ID P4908132
Sold Date 06/25/20
Bedrooms 4
Full Baths 2
Construction Status Appraisal,Inspections,Other Contract Contingencies
HOA Y/N No
Year Built 1967
Annual Tax Amount $3,571
Lot Size 0.340 Acres
Acres 0.34
Lot Dimensions 135x110
Property Description
USDA Eligible Area. Beautifully updated and remodeled. Just completed a 14-month total renovation. Large 1/3 acre Corner Lot. 4 Bedrooms, 2 Baths, Kitchen with Granite counters, new cabinets and appliances, Wet Bar/Beverage Cooler. New professionally installed Laminate and Tile flooring throughout (no carpet). Large Family Room and 4th Bedroom have fireplaces. All bathrooms remodeled. New Double-glazed Insulated Windows and French Doors. New 14x21 Deck, Side-entry Garage at back of home, with Air Conditioned workshop area. Metal Roof. Wood and Metal Privacy Fence. Garden House - art studio/workspace/storage with full bath and loft! City water AND irrigation Well. Additional paved parking. Convenient to shopping and Hwy 27. Established area. No HOA or Association Fees!
Location
State FL
County Polk
Community Carolo Terrace - No Hoa
Zoning R-1A
Rooms
Other Rooms Family Room, Florida Room, Formal Dining Room Separate, Inside Utility
Interior
Interior Features Ceiling Fans(s), Solid Surface Counters, Window Treatments
Heating Central, Electric, Wall Units / Window Unit
Cooling Central Air, Wall/Window Unit(s)
Flooring Ceramic Tile, Laminate
Fireplaces Type Free Standing, Family Room, Other, Wood Burning
Furnishings Unfurnished
Fireplace true
Appliance Dishwasher, Electric Water Heater, Microwave, Range, Range Hood, Refrigerator, Wine Refrigerator
Laundry Inside, Laundry Room
Exterior
Exterior Feature Dog Run, Fence, French Doors, Irrigation System, Storage
Garage Covered, Garage Door Opener, Guest, Parking Pad, Workshop in Garage
Garage Spaces 2.0
Utilities Available BB/HS Internet Available, Cable Available, Cable Connected, Electricity Connected, Fire Hydrant, Public, Sewer Connected, Sprinkler Well
Waterfront false
View Park/Greenbelt
Roof Type Metal
Porch Deck
Attached Garage true
Garage true
Private Pool No
Building
Lot Description Corner Lot, City Limits, Oversized Lot, Paved
Story 1
Entry Level One
Foundation Slab, Stem Wall
Lot Size Range 1/4 Acre to 21779 Sq. Ft.
Sewer Public Sewer
Water Public, Well
Architectural Style Traditional
Structure Type Block,Stucco
New Construction false
Construction Status Appraisal,Inspections,Other Contract Contingencies
Others
Pets Allowed Yes
Senior Community No
Ownership Fee Simple
Acceptable Financing Cash, Conventional, FHA, USDA Loan, VA Loan
Membership Fee Required None
Listing Terms Cash, Conventional, FHA, USDA Loan, VA Loan
Special Listing Condition None
Read Less
Want to know what your home might be worth? Contact us for a FREE valuation!

Our team is ready to help you sell your home for the highest possible price ASAP

© 2024 My Florida Regional MLS DBA Stellar MLS. All Rights Reserved.
Bought with CENTURY 21 WATSON & MYERS REALTY






