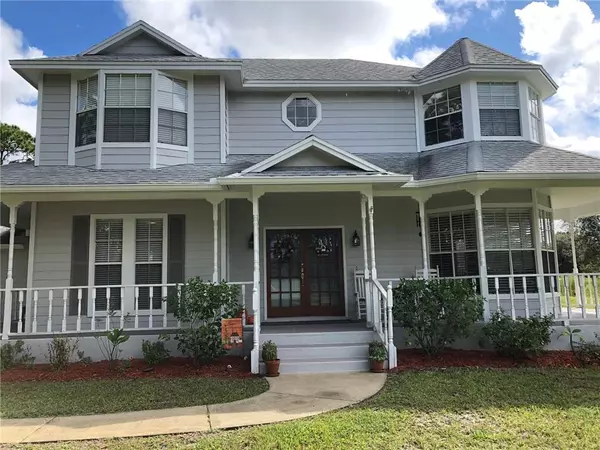$380,000
$399,900
5.0%For more information regarding the value of a property, please contact us for a free consultation.
4135 BENEDICT AVE #9A Orlando, FL 32833
4 Beds
3 Baths
2,375 SqFt
Key Details
Sold Price $380,000
Property Type Single Family Home
Sub Type Single Family Residence
Listing Status Sold
Purchase Type For Sale
Square Footage 2,375 sqft
Price per Sqft $160
Subdivision Rocket Citya
MLS Listing ID G5021646
Sold Date 12/19/19
Bedrooms 4
Full Baths 3
Construction Status Appraisal,Inspections
HOA Y/N No
Year Built 1992
Annual Tax Amount $3,550
Lot Size 3.250 Acres
Acres 3.25
Property Description
A beautiful home on 3+ acres with an additional acre of attached land available to purchase making a total of over 4 acres. The minute you arrive you view a large pond and a sprawling home showcasing a front porch where you will spend many hours taking advantage of natures peace. As you enter, you instantly see a house that is designed to be your family home. Hardwood floors greet you as you move through the living and formal dining rooms into the spacious kitchen. A large family room, guest bath, guest bedroom and inside laundry account for the balance of the first floor. Sliding glass doors open to a covered screen porch which provides views of the back acreage to enlighten you to the beauty of tranquil green space. The second floor features a master suite, another guest bath and two additional bedrooms. Master has a plenty of walk in closet space. A remolded master bath completes the suite. This property is located in an equine neighborhood and offers a peaceful place to live. The additional acre to be sold with property is MLS#G5021648
Location
State FL
County Orange
Community Rocket Citya
Zoning A-2
Rooms
Other Rooms Family Room, Formal Dining Room Separate, Formal Living Room Separate, Inside Utility
Interior
Interior Features Attic Fan, Ceiling Fans(s), Eat-in Kitchen, High Ceilings, Stone Counters, Walk-In Closet(s), Window Treatments
Heating Central, Electric, Heat Pump
Cooling Central Air
Flooring Carpet, Ceramic Tile, Wood
Fireplace false
Appliance Dishwasher, Disposal, Dryer, Electric Water Heater, Exhaust Fan, Microwave, Range, Range Hood, Refrigerator, Washer, Water Filtration System
Exterior
Exterior Feature Fence, French Doors, Lighting, Rain Gutters, Sliding Doors, Storage
Garage Garage Door Opener, Oversized
Garage Spaces 2.0
Utilities Available Cable Available, Electricity Available, Water Available
Waterfront true
Waterfront Description Pond
View Y/N 1
Water Access 1
Water Access Desc Pond
Roof Type Shingle
Parking Type Garage Door Opener, Oversized
Attached Garage true
Garage true
Private Pool No
Building
Entry Level Two
Foundation Slab
Lot Size Range Two + to Five Acres
Sewer Septic Tank
Water Well
Structure Type Siding,Wood Frame
New Construction false
Construction Status Appraisal,Inspections
Others
Pets Allowed Yes
Senior Community No
Ownership Fee Simple
Membership Fee Required Optional
Special Listing Condition None
Read Less
Want to know what your home might be worth? Contact us for a FREE valuation!

Our team is ready to help you sell your home for the highest possible price ASAP

© 2024 My Florida Regional MLS DBA Stellar MLS. All Rights Reserved.
Bought with REDFIN CORPORATION






