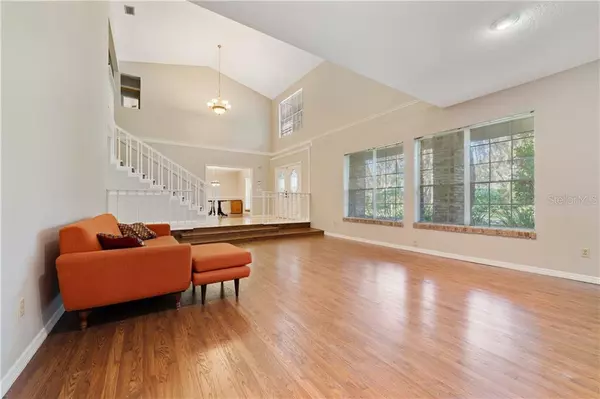$699,000
$699,900
0.1%For more information regarding the value of a property, please contact us for a free consultation.
1035 NORTHERN WAY Winter Springs, FL 32708
6 Beds
6 Baths
7,239 SqFt
Key Details
Sold Price $699,000
Property Type Single Family Home
Sub Type Single Family Residence
Listing Status Sold
Purchase Type For Sale
Square Footage 7,239 sqft
Price per Sqft $96
Subdivision Winter Spgs Unit 3
MLS Listing ID O5815926
Sold Date 11/22/19
Bedrooms 6
Full Baths 6
Construction Status Financing,Inspections
HOA Y/N No
Year Built 1983
Annual Tax Amount $10,678
Lot Size 1.460 Acres
Acres 1.46
Property Description
OWNER MOTIVATED! Incredible estate home situated on almost 1.5 acres of beautiful land in highly desirable Winter Springs. The main home features over 6,000 sq. ft., 4 bedrooms, 5 full bathrooms, 2 master suites, formal living room, formal dining room, family room, bonus room/game room, office, lagoon style pool and multiple balconies. The owner has just installed new carpet, new interior paint, new drainfield and had the popcorn ceilings removed. The guest house is connected by a portico and has just been renovated with a brand new kitchen, new appliances, new flooring and new paint. The main master suite downstairs is massive in size and showcases its own fireplace, spa like bathroom with dual sinks, large soaking tub and separate stand up shower. There is a great sized office off of the front of the home large enough for multiple desks or you can make it another bedroom as it has its own closet and full bathroom. Downstairs is also an expansive bonus room that can be used for a movie room, pool room, extra family room or whatever your needs may be. The upstairs has another master suite with its own private bathroom, huge walk in closet and extra loft space. Also located upstairs are both secondary bedrooms that share a jack-n-jill bathroom and both open up to the balcony that overlooks the pool. There is plenty of space in this home to spread out and not to mention the 1.5 acres of land to enjoy as well. There is a 4 car garage and space to park an RV or boat. This home is a steal at this price!
Location
State FL
County Seminole
Community Winter Spgs Unit 3
Zoning PUD
Rooms
Other Rooms Bonus Room, Den/Library/Office, Formal Dining Room Separate, Formal Living Room Separate, Inside Utility, Loft
Interior
Interior Features Built-in Features, Cathedral Ceiling(s), Ceiling Fans(s), Coffered Ceiling(s), Eat-in Kitchen, High Ceilings, Vaulted Ceiling(s), Walk-In Closet(s)
Heating Central
Cooling Central Air
Flooring Carpet, Ceramic Tile, Wood
Fireplaces Type Family Room, Master Bedroom, Wood Burning
Fireplace true
Appliance Cooktop, Dishwasher, Disposal, Microwave, Range, Range Hood, Refrigerator
Laundry Inside
Exterior
Exterior Feature Balcony, Sidewalk
Garage Driveway, Oversized, Portico, Split Garage
Garage Spaces 4.0
Utilities Available Cable Connected
Waterfront false
View Trees/Woods
Roof Type Shingle
Porch Covered, Rear Porch, Screened
Parking Type Driveway, Oversized, Portico, Split Garage
Attached Garage true
Garage true
Private Pool Yes
Building
Lot Description Oversized Lot, Paved
Entry Level Two
Foundation Slab
Lot Size Range One + to Two Acres
Sewer Septic Tank
Water Public
Structure Type Block
New Construction false
Construction Status Financing,Inspections
Others
Senior Community No
Ownership Fee Simple
Acceptable Financing Cash, Conventional
Listing Terms Cash, Conventional
Special Listing Condition None
Read Less
Want to know what your home might be worth? Contact us for a FREE valuation!

Our team is ready to help you sell your home for the highest possible price ASAP

© 2024 My Florida Regional MLS DBA Stellar MLS. All Rights Reserved.
Bought with CHARLES RUTENBERG REALTY ORLANDO






