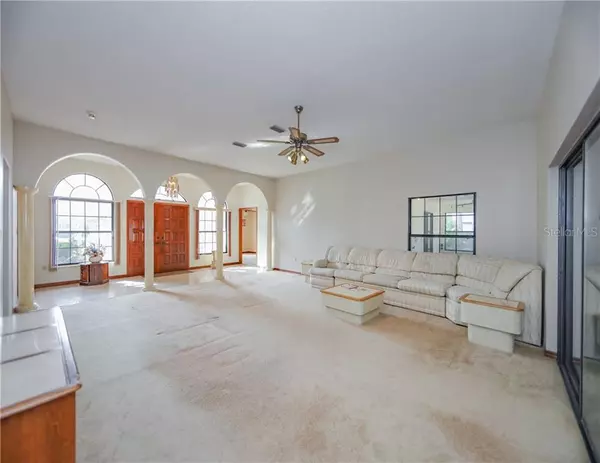$345,000
$359,000
3.9%For more information regarding the value of a property, please contact us for a free consultation.
913 WILLOW RUN LN Winter Springs, FL 32708
4 Beds
4 Baths
3,584 SqFt
Key Details
Sold Price $345,000
Property Type Single Family Home
Sub Type Single Family Residence
Listing Status Sold
Purchase Type For Sale
Square Footage 3,584 sqft
Price per Sqft $96
Subdivision Willow Run
MLS Listing ID O5815509
Sold Date 01/08/20
Bedrooms 4
Full Baths 3
Half Baths 1
Construction Status Inspections
HOA Fees $16/ann
HOA Y/N Yes
Year Built 1988
Annual Tax Amount $3,160
Lot Size 0.280 Acres
Acres 0.28
Property Description
One owner, one level custom built home in the sought after community of Willow Run. This home is one of a kind and full of beautiful details and opportunity. Private entrance to separate in law quarters (wing of house). Welcoming double door entry, tile floors & pillars leading to oversized formal living room. Recently updated gourmet kitchen, granite countertops, tile backsplash, island, ss appliances, loads of cabinets, built in desk and light and bright eat in area. Formal dining room, generously sized family room featuring built in wet bar and walls of windows allowing plenty of natural light. Large master suite, spa bathroom, 2 walk in closets. Spacious bedrooms have plenty of closet space, one with extra privacy being located at the back of the house with access to private lanai. Circular driveway with extended gated entrance to attached 2 car garage. Winter Springs is known for excellent Parks & Recreational Areas, Tuscawilla County Club, and Excellent Seminole County Schools. Close to the Shopping Mall, Grocery Stores, Restaurants, the 417, and UCF. New AC and ready its new owner!This home qualifies for "Lease with the Right to Purchase program!
Location
State FL
County Seminole
Community Willow Run
Zoning R-1AA
Rooms
Other Rooms Bonus Room, Family Room, Florida Room, Formal Dining Room Separate, Great Room, Inside Utility, Interior In-Law Suite
Interior
Interior Features Ceiling Fans(s), Eat-in Kitchen, High Ceilings, Open Floorplan, Split Bedroom, Walk-In Closet(s), Wet Bar, Window Treatments
Heating Central, Electric
Cooling Central Air
Flooring Carpet, Ceramic Tile, Laminate
Fireplace false
Appliance Dishwasher, Disposal, Electric Water Heater, Ice Maker, Range, Refrigerator
Laundry Inside, Laundry Room
Exterior
Exterior Feature Fence, Sidewalk, Sliding Doors
Garage Circular Driveway, Driveway, Oversized
Garage Spaces 2.0
Utilities Available BB/HS Internet Available, Cable Available, Electricity Connected, Underground Utilities
Waterfront false
Roof Type Shingle
Porch Front Porch, Rear Porch, Screened
Parking Type Circular Driveway, Driveway, Oversized
Attached Garage true
Garage true
Private Pool No
Building
Lot Description Sidewalk
Story 1
Entry Level One
Foundation Slab
Lot Size Range 1/4 Acre to 21779 Sq. Ft.
Sewer Public Sewer
Water Public
Architectural Style Spanish/Mediterranean
Structure Type Block,Stucco
New Construction false
Construction Status Inspections
Schools
Elementary Schools Red Bug Elementary
Middle Schools Tuskawilla Middle
High Schools Lake Howell High
Others
Pets Allowed Yes
Senior Community No
Ownership Fee Simple
Monthly Total Fees $16
Acceptable Financing Cash, Conventional, FHA, VA Loan
Membership Fee Required Required
Listing Terms Cash, Conventional, FHA, VA Loan
Special Listing Condition None
Read Less
Want to know what your home might be worth? Contact us for a FREE valuation!

Our team is ready to help you sell your home for the highest possible price ASAP

© 2024 My Florida Regional MLS DBA Stellar MLS. All Rights Reserved.
Bought with KELLER WILLIAMS ADVANTAGE REALTY






