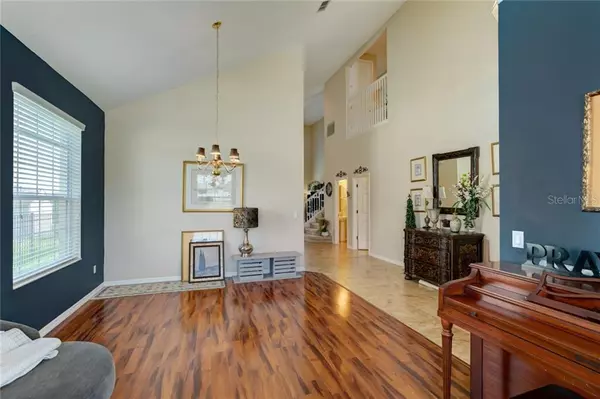$265,000
$264,900
For more information regarding the value of a property, please contact us for a free consultation.
3079 ZANDER DR Grand Island, FL 32735
4 Beds
3 Baths
2,512 SqFt
Key Details
Sold Price $265,000
Property Type Single Family Home
Sub Type Single Family Residence
Listing Status Sold
Purchase Type For Sale
Square Footage 2,512 sqft
Price per Sqft $105
Subdivision Grand Island Reserve
MLS Listing ID G5020790
Sold Date 10/31/19
Bedrooms 4
Full Baths 2
Half Baths 1
Construction Status Appraisal,Financing,Inspections
HOA Fees $93/mo
HOA Y/N Yes
Year Built 2008
Annual Tax Amount $2,238
Lot Size 8,712 Sqft
Acres 0.2
Property Description
SPECTACULAR HOME IN THE SOUGHT AFTER COMMUNITY OF GRAND ISLAND RESERVE. This stunning gem has beautiful flooring, high end granite, and windows allowing natural light to brighten this home with an exceptional open floor plan. This 4 bedroom, 3 bath home allows you and your guest's to feel right at home. Tall ceilings and open second floor banister makes this home feel twice as roomy. Immaculate Master bedroom and en suite bath has dual vanities, soaker tub and huge walkin shower. Three additional bedrooms with an additional guest bathroom on 2nd floor offers a loft and no constrictions, this will provide your family and guest’s with all their privacy desired. Gourmet Kitchen overlooking the great room features stainless steel appliances, large island, breakfast bar, lazy susan with a large dining nook off the kitchen with giant sliders overlooking a large back yard with NO REAR NEIGHBORS. Great entertaining home with a dynamic community pool and outdoor activities a short walk away. This home offers beautiful curb appeal and so many upgrades you have to see it to believe it! Not to mention boating, golf, shopping and outside entertainment is just minutes away from enjoying. This is a must see! Let me be the first to Welcome YOU Home!
Location
State FL
County Lake
Community Grand Island Reserve
Zoning SR
Rooms
Other Rooms Formal Dining Room Separate, Great Room, Inside Utility, Loft
Interior
Interior Features Cathedral Ceiling(s), Ceiling Fans(s), Crown Molding, High Ceilings, Kitchen/Family Room Combo, Open Floorplan, Solid Surface Counters, Stone Counters, Walk-In Closet(s), Window Treatments
Heating Central, Electric
Cooling Central Air
Flooring Carpet, Ceramic Tile, Laminate
Fireplace false
Appliance Dishwasher, Disposal, Dryer, Electric Water Heater, Microwave, Range, Refrigerator, Washer
Laundry Inside, Laundry Room
Exterior
Exterior Feature Irrigation System, Lighting, Sidewalk, Sliding Doors, Sprinkler Metered
Garage Covered, Curb Parking, Driveway, Garage Door Opener
Garage Spaces 2.0
Community Features Deed Restrictions, Irrigation-Reclaimed Water, Park, Playground, Pool, Sidewalks, Tennis Courts
Utilities Available Cable Connected, Electricity Connected, Fire Hydrant, Phone Available, Public, Sewer Connected, Sprinkler Meter, Sprinkler Recycled, Street Lights, Underground Utilities, Water Available
Amenities Available Basketball Court, Cable TV, Fence Restrictions, Park, Playground, Pool, Tennis Court(s)
Waterfront false
Roof Type Shingle
Porch Covered, Patio, Screened
Parking Type Covered, Curb Parking, Driveway, Garage Door Opener
Attached Garage true
Garage true
Private Pool No
Building
Lot Description Sidewalk, Paved
Entry Level Two
Foundation Slab
Lot Size Range Up to 10,889 Sq. Ft.
Sewer Public Sewer
Water Public
Structure Type Block,Stucco,Wood Frame
New Construction false
Construction Status Appraisal,Financing,Inspections
Others
Pets Allowed Yes
HOA Fee Include Cable TV,Pool,Pool
Senior Community No
Ownership Fee Simple
Monthly Total Fees $93
Acceptable Financing Cash, Conventional, FHA, VA Loan
Membership Fee Required Required
Listing Terms Cash, Conventional, FHA, VA Loan
Special Listing Condition None
Read Less
Want to know what your home might be worth? Contact us for a FREE valuation!

Our team is ready to help you sell your home for the highest possible price ASAP

© 2024 My Florida Regional MLS DBA Stellar MLS. All Rights Reserved.
Bought with COLDWELL BANKER RESIDENTIAL RE






