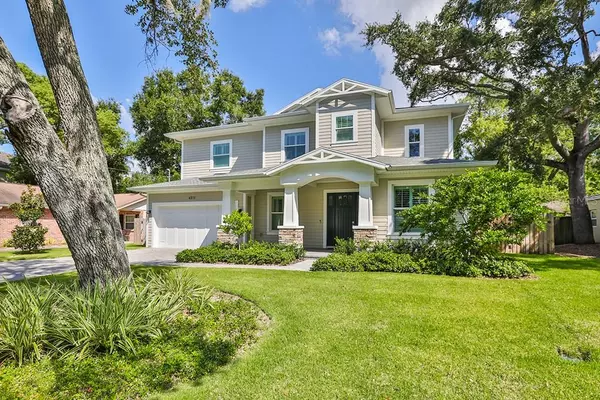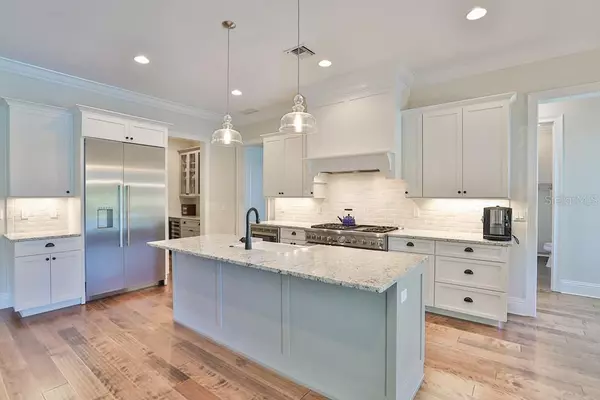$1,260,000
$1,295,000
2.7%For more information regarding the value of a property, please contact us for a free consultation.
4215 W CORONA ST Tampa, FL 33629
5 Beds
5 Baths
4,131 SqFt
Key Details
Sold Price $1,260,000
Property Type Single Family Home
Sub Type Single Family Residence
Listing Status Sold
Purchase Type For Sale
Square Footage 4,131 sqft
Price per Sqft $305
Subdivision Maryland Manor 2Nd Unit
MLS Listing ID T3199727
Sold Date 03/03/20
Bedrooms 5
Full Baths 4
Half Baths 1
Construction Status Inspections
HOA Y/N No
Year Built 2017
Annual Tax Amount $17,075
Lot Size 9,583 Sqft
Acres 0.22
Property Description
Custom Home with Pool/ Spa built in 2017 on a 80X120 lot in Maryland Manor! This beautiful PG Builders home features 5 bedrooms (*one downstairs), 4 and 1/2 bathrooms, separate study, and 2nd floor loft. The attention to detail and beautiful trim work throughout. 10' ceilings on the 1st and 2nd floor and top of the line materials were used to construct home. Hardwood flooring flow throughout the first floor (except 1st floor bedroom) up the stairs and loft. The spacious white kitchen with adjoining dinette is perfect for entertaining with an oversized island, upgraded stainless steel appliances, soft close drawers, a walk-in pantry, and butler's pantry with wine fridge. Large family room with separate dining room, study, and a bedroom with full bathroom completes the first floor. 2nd level features a sizable owner's retreat with huge walk-in his and hers closets, free standing tub, and separate walk-in shower plus 3 additional spacious bedroom suites with walk-in closets, bonus area, and laundry room. Step out back to the generous sized pavered lanai with a wood paneled ceiling overlooking your large backyard with stunning POOL AND SPA! Home also features a mud room, and tons of storage areas. Minutes to Tampa International Airport, fantastic shopping and restaurants. MABRY, COLEMAN, PLANT SCHOOL DISTRICT.
Location
State FL
County Hillsborough
Community Maryland Manor 2Nd Unit
Zoning RS-60
Rooms
Other Rooms Family Room, Formal Dining Room Separate, Loft
Interior
Interior Features Ceiling Fans(s), Crown Molding, High Ceilings, Stone Counters, Tray Ceiling(s), Vaulted Ceiling(s)
Heating Central
Cooling Central Air
Flooring Carpet, Tile, Wood
Fireplaces Type Gas, Family Room
Furnishings Unfurnished
Fireplace true
Appliance Dishwasher, Disposal, Dryer, Microwave, Range, Refrigerator, Washer
Laundry Inside, Laundry Room, Upper Level
Exterior
Exterior Feature Other
Garage Spaces 2.0
Pool In Ground, Salt Water
Utilities Available Public, Street Lights
Waterfront false
Roof Type Other
Porch Covered, Front Porch, Rear Porch
Attached Garage true
Garage true
Private Pool Yes
Building
Entry Level Two
Foundation Slab
Lot Size Range Up to 10,889 Sq. Ft.
Builder Name PG Builders
Sewer Public Sewer
Water Public
Architectural Style Craftsman, Traditional
Structure Type Block
New Construction false
Construction Status Inspections
Schools
Elementary Schools Mabry Elementary School-Hb
Middle Schools Coleman-Hb
High Schools Plant-Hb
Others
Pets Allowed Yes
Senior Community No
Ownership Fee Simple
Special Listing Condition None
Read Less
Want to know what your home might be worth? Contact us for a FREE valuation!

Our team is ready to help you sell your home for the highest possible price ASAP

© 2024 My Florida Regional MLS DBA Stellar MLS. All Rights Reserved.
Bought with CENTURY 21 LIST WITH BEGGINS






