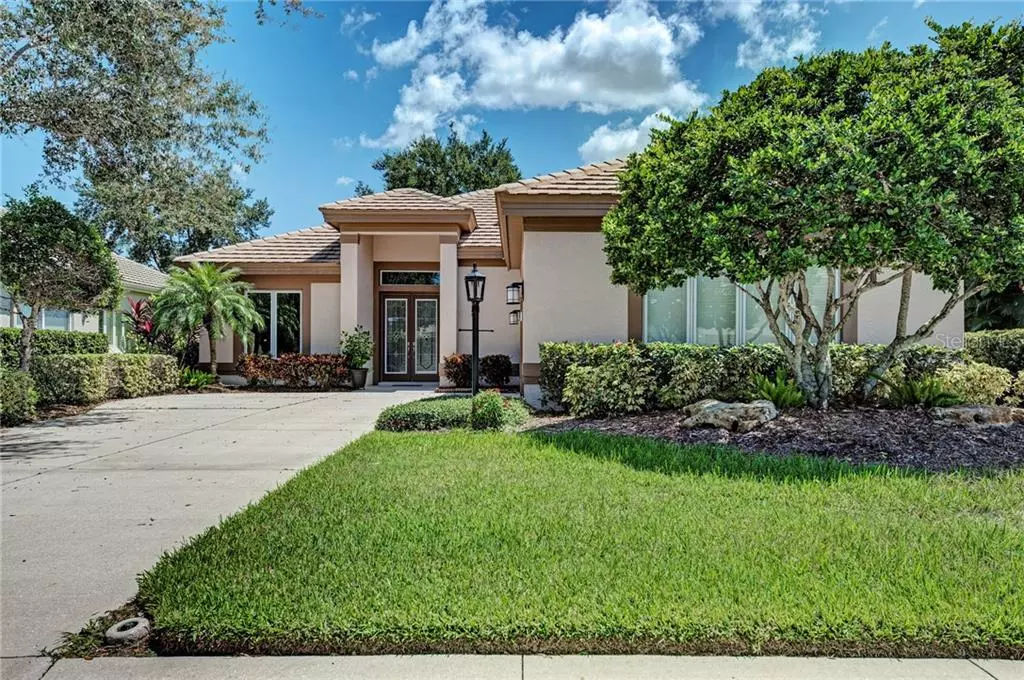$333,000
$340,000
2.1%For more information regarding the value of a property, please contact us for a free consultation.
5255 97TH ST E Bradenton, FL 34211
2 Beds
2 Baths
1,941 SqFt
Key Details
Sold Price $333,000
Property Type Single Family Home
Sub Type Single Family Residence
Listing Status Sold
Purchase Type For Sale
Square Footage 1,941 sqft
Price per Sqft $171
Subdivision Rosedale Highlands Sp D Unit 1
MLS Listing ID A4445913
Sold Date 11/15/19
Bedrooms 2
Full Baths 2
Construction Status Financing,Inspections
HOA Fees $165/qua
HOA Y/N Yes
Year Built 2004
Annual Tax Amount $3,962
Lot Size 8,276 Sqft
Acres 0.19
Lot Dimensions 63x130x63x130
Property Description
Maintenance Free Lifestyle! Behind the gates of Rosedale Golf and Country Club you will find this 2 bedroom 2 bath plus den home that has been impeccably maintained. This residence has great curb appeal with mature landscaping and a tile roof. Enter through the Double Glass doors to a large Great Room with tile set on the diagonal. The Chef's Kitchen will please any cook w/separate Breakfast Area, corian counters, pull out drawers, walk-in pantry, and a snack bar for easy entertaining. The Master Suite has a bay window and a large walk-in closet. A large Master Bath has his and her vanities, garden tub and separate walk in shower. There are 2 outdoor patio areas, one off of the breakfast room and the outside of the den as well as a screened lanai! Membership to the Club is "optional" and the sellers are offering a home warranty. Conveniently located with easy access to I-75, the UTC Mall, medical centers and more. Don't miss this great opportunity!
Location
State FL
County Manatee
Community Rosedale Highlands Sp D Unit 1
Zoning PDR/WP
Direction E
Rooms
Other Rooms Breakfast Room Separate, Den/Library/Office, Formal Dining Room Separate
Interior
Interior Features Ceiling Fans(s), High Ceilings, L Dining, Open Floorplan, Split Bedroom, Thermostat, Vaulted Ceiling(s), Walk-In Closet(s)
Heating Electric
Cooling Central Air
Flooring Carpet, Tile
Furnishings Unfurnished
Fireplace false
Appliance Dishwasher, Microwave, Range, Refrigerator
Laundry Inside, Laundry Room
Exterior
Exterior Feature Sidewalk, Sliding Doors
Garage Garage Door Opener, Garage Faces Side
Garage Spaces 2.0
Community Features Deed Restrictions, Fitness Center, Gated, Golf, No Truck/RV/Motorcycle Parking, Pool, Sidewalks
Utilities Available BB/HS Internet Available, Public, Sewer Connected, Underground Utilities
Amenities Available Maintenance, Security
Waterfront false
View Trees/Woods
Roof Type Tile
Porch Covered, Enclosed, Patio, Porch, Rear Porch, Screened
Parking Type Garage Door Opener, Garage Faces Side
Attached Garage true
Garage true
Private Pool No
Building
Lot Description In County, Level, Near Golf Course, Sidewalk, Paved
Entry Level One
Foundation Slab
Lot Size Range Up to 10,889 Sq. Ft.
Sewer Public Sewer
Water Public
Architectural Style Ranch, Traditional
Structure Type Block,Stucco
New Construction false
Construction Status Financing,Inspections
Schools
Elementary Schools Braden River Elementary
Middle Schools Braden River Middle
High Schools Lakewood Ranch High
Others
Pets Allowed Yes
HOA Fee Include 24-Hour Guard,Escrow Reserves Fund,Fidelity Bond,Maintenance Grounds,Management
Senior Community No
Ownership Fee Simple
Monthly Total Fees $290
Acceptable Financing Cash, Conventional
Membership Fee Required Required
Listing Terms Cash, Conventional
Special Listing Condition None
Read Less
Want to know what your home might be worth? Contact us for a FREE valuation!

Our team is ready to help you sell your home for the highest possible price ASAP

© 2024 My Florida Regional MLS DBA Stellar MLS. All Rights Reserved.
Bought with ROSEDALE REALTY INC






