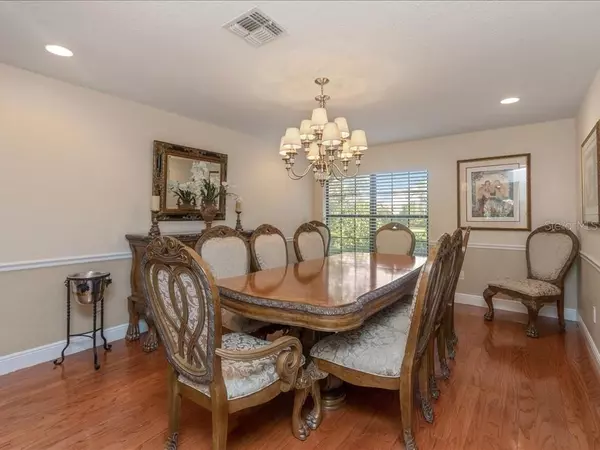$640,000
$679,900
5.9%For more information regarding the value of a property, please contact us for a free consultation.
8820 BAY VILLA CT Orlando, FL 32836
4 Beds
4 Baths
3,711 SqFt
Key Details
Sold Price $640,000
Property Type Single Family Home
Sub Type Single Family Residence
Listing Status Sold
Purchase Type For Sale
Square Footage 3,711 sqft
Price per Sqft $172
Subdivision Rancho Bay Villa
MLS Listing ID S5023083
Sold Date 01/24/20
Bedrooms 4
Full Baths 3
Half Baths 1
Construction Status Appraisal
HOA Y/N No
Year Built 1985
Annual Tax Amount $7,917
Lot Size 1.000 Acres
Acres 1.0
Property Description
Rare opportunity in Dr.Phillips. A beautifully renovated and distinctive 4bed/3.5 bath home. Full of character and set in its own landscaped grounds of well over an acre with feature stone accented pool and waterfall & large yard shed. The home boasts two master suites, one up and one down. The downstairs master features a generous bathroom with oversized shower; spacious walk in closet and a sitting area with french doors leading to a large L-shaped poolside covered porch. Living room with fireplace; formal dining room; TV/ family room with adjoining fully racked wine cellar and a Study (bedroom 4). If 4 bedrooms are needed then master bedroom sitting area could convert to study. Centerpiece of this home is the gorgeous open plan kitchen with feature island; huge walk in pantry, upgraded s/s appliances and separate dining nook. The home also benefits from no HOA and it's own well. Private seclusion yet close to Theme Parks, fabulous Restaurant Row, Interstate 4 and Orlando Airport .
Location
State FL
County Orange
Community Rancho Bay Villa
Zoning R-CE
Rooms
Other Rooms Den/Library/Office, Family Room, Formal Dining Room Separate, Formal Living Room Separate, Inside Utility
Interior
Interior Features Cathedral Ceiling(s), Ceiling Fans(s), High Ceilings, Skylight(s), Thermostat, Vaulted Ceiling(s), Walk-In Closet(s)
Heating Electric
Cooling Central Air
Flooring Carpet, Ceramic Tile, Slate, Travertine, Wood
Fireplaces Type Living Room, Wood Burning
Fireplace true
Appliance Built-In Oven, Cooktop, Dishwasher, Disposal, Electric Water Heater, Exhaust Fan, Microwave, Range Hood, Refrigerator, Water Filtration System, Water Softener
Laundry Corridor Access, Laundry Room
Exterior
Exterior Feature French Doors, Irrigation System, Rain Gutters, Storage
Garage Circular Driveway, Garage Door Opener, Garage Faces Side, Oversized
Garage Spaces 2.0
Pool Gunite, In Ground, Other, Tile
Utilities Available Cable Connected, Electricity Connected, Sprinkler Well
Waterfront false
View Pool
Roof Type Shingle
Porch Covered, Deck, Patio, Porch
Parking Type Circular Driveway, Garage Door Opener, Garage Faces Side, Oversized
Attached Garage true
Garage true
Private Pool Yes
Building
Lot Description City Limits, Oversized Lot, Paved
Entry Level Two
Foundation Slab
Lot Size Range One + to Two Acres
Sewer Septic Tank
Water Well
Architectural Style Custom
Structure Type Block,Concrete,Stucco
New Construction false
Construction Status Appraisal
Schools
Elementary Schools Bay Meadows Elem
Middle Schools Southwest Middle
High Schools Dr. Phillips High
Others
Senior Community No
Ownership Fee Simple
Membership Fee Required None
Special Listing Condition None
Read Less
Want to know what your home might be worth? Contact us for a FREE valuation!

Our team is ready to help you sell your home for the highest possible price ASAP

© 2024 My Florida Regional MLS DBA Stellar MLS. All Rights Reserved.
Bought with CHARLES RUTENBERG REALTY ORLANDO






