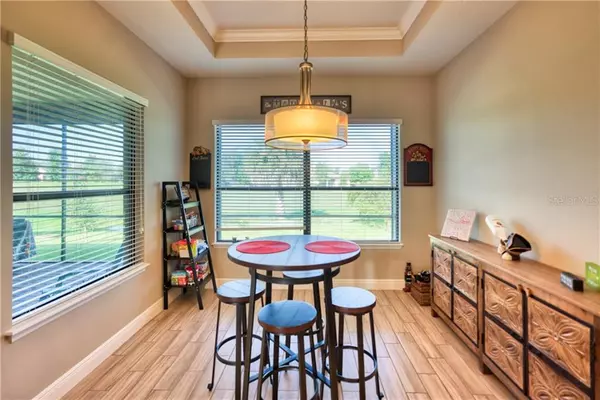$372,000
$384,990
3.4%For more information regarding the value of a property, please contact us for a free consultation.
461 HEATHERTON CT Debary, FL 32713
4 Beds
3 Baths
2,620 SqFt
Key Details
Sold Price $372,000
Property Type Single Family Home
Sub Type Single Family Residence
Listing Status Sold
Purchase Type For Sale
Square Footage 2,620 sqft
Price per Sqft $141
Subdivision Debary Plantation Unit 16C-1
MLS Listing ID O5810131
Sold Date 12/02/19
Bedrooms 4
Full Baths 3
Construction Status Financing,Inspections
HOA Fees $46/ann
HOA Y/N Yes
Year Built 2016
Annual Tax Amount $4,726
Lot Size 9,583 Sqft
Acres 0.22
Property Description
Move in Ready!! Gorgeous 4 bedroom, 3 full bath like new home located on a golf course view lot in Debary Golf and County Club gated section of Hampton Hills Estates. This home features all Whirlpool stainless steel appliances, natural gas cooktop, gas water heater, Samsung washer and gas dryer, a separate formal dining room, eat in kitchen nook, a huge gourmet kitchen with luxury granite countertops overlooking the open and spacious great room that is perfect for entertaining and regular daily family living. Additional Upgrades include 3 car garage, gutters, tile flooring, walk in closets, tray ceilings, archways, triple slider to your screened porch with a gas drop for future spa or summer kitchen. This home is conveniently located to I-4, 5 miles from the Sunrail Station and 40 minutes to beaches or downtown Orlando. Great schools, restaurants and a friendly community. The DeBary Golf and Country Club offers great flexible membership packages including golf, tennis, pool and a fitness center. Don't wait, call and see this home today! Priced to Sell!
Location
State FL
County Volusia
Community Debary Plantation Unit 16C-1
Zoning R
Rooms
Other Rooms Family Room, Great Room
Interior
Interior Features Crown Molding, Eat-in Kitchen, High Ceilings, Kitchen/Family Room Combo, Open Floorplan, Solid Wood Cabinets, Stone Counters, Tray Ceiling(s), Walk-In Closet(s)
Heating Heat Pump
Cooling Central Air
Flooring Carpet, Ceramic Tile
Fireplace false
Appliance Built-In Oven, Cooktop, Dishwasher, Disposal, Dryer, Gas Water Heater, Microwave, Refrigerator, Washer
Laundry Inside
Exterior
Exterior Feature Sidewalk
Garage Spaces 3.0
Community Features Deed Restrictions, Fitness Center, Gated, Golf Carts OK, Playground, Pool, Sidewalks, Tennis Courts
Utilities Available Cable Available, Electricity Available, Natural Gas Connected, Phone Available, Sewer Available, Street Lights, Water Available
Waterfront false
View Golf Course
Roof Type Shingle
Porch Patio, Screened
Attached Garage true
Garage true
Private Pool No
Building
Lot Description On Golf Course, Paved
Entry Level One
Foundation Slab
Lot Size Range Up to 10,889 Sq. Ft.
Sewer Public Sewer
Water None
Structure Type Block
New Construction false
Construction Status Financing,Inspections
Schools
Elementary Schools Debary Elem
Middle Schools River Springs Middle School
High Schools University High
Others
Pets Allowed Yes
Senior Community No
Ownership Fee Simple
Monthly Total Fees $113
Membership Fee Required Required
Special Listing Condition None
Read Less
Want to know what your home might be worth? Contact us for a FREE valuation!

Our team is ready to help you sell your home for the highest possible price ASAP

© 2024 My Florida Regional MLS DBA Stellar MLS. All Rights Reserved.
Bought with RE/MAX TOWN & COUNTRY REALTY






