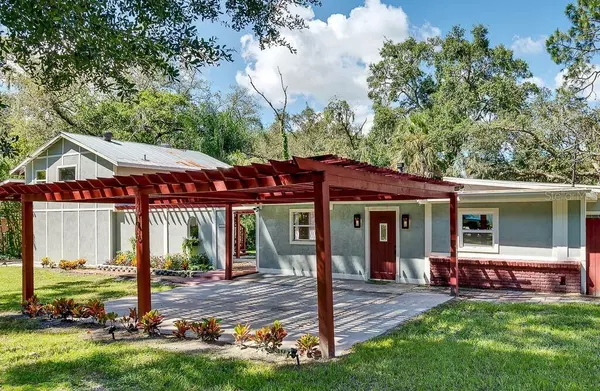$330,000
$355,000
7.0%For more information regarding the value of a property, please contact us for a free consultation.
16116 E LAKE BURRELL DR Lutz, FL 33549
4 Beds
4 Baths
2,530 SqFt
Key Details
Sold Price $330,000
Property Type Single Family Home
Sub Type Single Family Residence
Listing Status Sold
Purchase Type For Sale
Square Footage 2,530 sqft
Price per Sqft $130
Subdivision Apex Lake Estates
MLS Listing ID T3195909
Sold Date 11/23/19
Bedrooms 4
Full Baths 4
Construction Status Financing
HOA Y/N No
Year Built 1958
Annual Tax Amount $2,416
Lot Size 0.340 Acres
Acres 0.34
Property Description
Nice Property with ultimate privacy with no rear neighbors with tranquil views from both the front yard and back patio. Seller will pay up to 5k toward buyer's closing cost, New A/C, WATER HEATER, PLUMBING, ELECTRIC WIRES, TILES, ROOF, KITCHEN CABINETS, BATHROOMS (+1 ONE YEAR HOME WARRANTY)... From the entrance of this home, you are greeted by front door leading into an open floor plan and tons of natural light. Kitchen as a focal point that looks into both the dining and living room. The kitchen has granite counters, island, and ample cabinet space. There is both a formal dining room and family room. The master bedroom is on the 1st floor. The master bath has dual vanities, a freestand tub, and tiled shower. The 2nd bathroom serves as a guest suite. There is a larger room which could be used as arts and craft room, office space or library room, the loft area is complete with a door for privacy space, From the living room, you have sliding glass doors that lead out to the patio and expansive views of the lake that can be seen all the way from the front door. There are two additional bedrooms with an adjacent third and fourth bathroom on the mother in law separate building as well. Upstairs in the Mother in law building is a loft with a full bedroom/bathroom and can be an additional living space/theater room or converted to a secondary master bedroom. NO HOA or CDD.
Location
State FL
County Hillsborough
Community Apex Lake Estates
Zoning RSC-4
Interior
Interior Features Crown Molding, Kitchen/Family Room Combo
Heating Electric
Cooling Central Air
Flooring Laminate, Tile
Fireplaces Type Family Room
Fireplace true
Appliance Dishwasher, Disposal, Electric Water Heater, Exhaust Fan, Microwave, Range, Refrigerator, Trash Compactor
Laundry Inside
Exterior
Exterior Feature Other
Garage Boat, Circular Driveway, RV Carport
Utilities Available Cable Available, Electricity Connected, Private
Waterfront true
Waterfront Description Lake
View Y/N 1
Water Access 1
Water Access Desc Lake
View Water
Roof Type Membrane,Metal
Porch Deck
Parking Type Boat, Circular Driveway, RV Carport
Garage false
Private Pool No
Building
Lot Description Oversized Lot
Entry Level Multi/Split
Foundation Slab
Lot Size Range 1/4 Acre to 21779 Sq. Ft.
Sewer Septic Tank
Water Private, Well
Architectural Style Ranch
Structure Type Stucco,Wood Frame
New Construction false
Construction Status Financing
Others
Pets Allowed Yes
Senior Community No
Ownership Fee Simple
Acceptable Financing Cash, Conventional
Listing Terms Cash, Conventional
Special Listing Condition None
Read Less
Want to know what your home might be worth? Contact us for a FREE valuation!

Our team is ready to help you sell your home for the highest possible price ASAP

© 2024 My Florida Regional MLS DBA Stellar MLS. All Rights Reserved.
Bought with KELLER WILLIAMS REALTY SOUTH TAMPA






