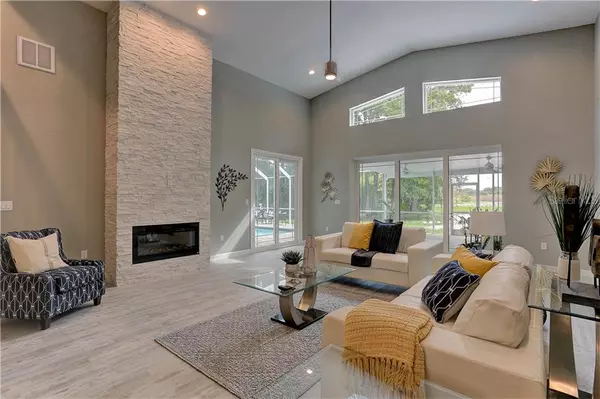$480,000
$499,900
4.0%For more information regarding the value of a property, please contact us for a free consultation.
9020 SHARON DR New Port Richey, FL 34654
4 Beds
5 Baths
3,483 SqFt
Key Details
Sold Price $480,000
Property Type Single Family Home
Sub Type Single Family Residence
Listing Status Sold
Purchase Type For Sale
Square Footage 3,483 sqft
Price per Sqft $137
Subdivision Golden Acres
MLS Listing ID W7815231
Sold Date 02/27/20
Bedrooms 4
Full Baths 4
Half Baths 1
Construction Status Inspections
HOA Y/N No
Year Built 1972
Annual Tax Amount $3,312
Lot Size 1.440 Acres
Acres 1.44
Property Description
This is a MUST SEE!!! Beautiful CUSTOM REMODELED HOME (2019) with a MODERN DESIGN that will amaze you!!! This home features two Master Suites with walk-in custom closets and private bathrooms. There is a master suite on each floor with two more bedrooms upstairs and a full bath. Main floor features the Kitchen, Living/Dining area, half bath, Library/Den, Bonus room with full bath, huge Laundry room with plenty of cabinets for storage and a sink. As you enter the home you will see the Gorgeous staircase that looks out over the lake, Soaring ceilings in Living area and a White Stone Fireplace that runs up to the ceiling. Triple sliders that open out to the large covered lanai that brings the outside in!!! The kitchen has White and Gray cabinetry with LED under-mount lighting with Soft close drawers and doors, 3 spice racks and Leather granite counter tops. All new appliances, tankless water heater, ONYX tile in master bath downstairs, MARBLE tile in master bath upstairs with double vanities and tower showers. Two central AC units with 3 additional split units. There is a Large driveway with an over-sized 2 car garage. The garage floor has been sealed with Rust-Oleum RockSolid Polycuramine coating. There are too many features to mention... Make an appointment today!!!Lender does not require flood insurance.
Location
State FL
County Pasco
Community Golden Acres
Zoning ER
Rooms
Other Rooms Attic, Bonus Room, Den/Library/Office, Great Room, Inside Utility
Interior
Interior Features Cathedral Ceiling(s), Ceiling Fans(s), Crown Molding, Eat-in Kitchen, Living Room/Dining Room Combo, Solid Wood Cabinets, Split Bedroom, Stone Counters, Tray Ceiling(s), Walk-In Closet(s)
Heating Central, Electric, Heat Pump
Cooling Central Air, Mini-Split Unit(s)
Flooring Vinyl
Fireplaces Type Decorative, Electric, Living Room, Non Wood Burning
Furnishings Unfurnished
Fireplace true
Appliance Dishwasher, Disposal, Microwave, Range, Range Hood, Refrigerator, Tankless Water Heater
Laundry Inside, Laundry Closet
Exterior
Exterior Feature French Doors, Lighting, Rain Gutters, Sliding Doors
Garage Driveway, Garage Door Opener, Garage Faces Side
Garage Spaces 2.0
Pool Gunite, In Ground, Screen Enclosure
Utilities Available BB/HS Internet Available, Cable Available, Electricity Connected, Fiber Optics, Public
Waterfront true
Waterfront Description Lake
View Y/N 1
Water Access 1
Water Access Desc Lake
View Trees/Woods, Water
Roof Type Shingle
Porch Covered, Rear Porch, Screened
Parking Type Driveway, Garage Door Opener, Garage Faces Side
Attached Garage true
Garage true
Private Pool Yes
Building
Lot Description In County, Paved
Entry Level Two
Foundation Slab
Lot Size Range One + to Two Acres
Sewer Septic Tank
Water Public
Architectural Style Contemporary
Structure Type Siding
New Construction false
Construction Status Inspections
Schools
Elementary Schools Cypress Elementary-Po
Middle Schools River Ridge Middle-Po
High Schools River Ridge High-Po
Others
Pets Allowed Yes
Senior Community No
Pet Size Extra Large (101+ Lbs.)
Ownership Fee Simple
Acceptable Financing Cash, Conventional, FHA, VA Loan
Listing Terms Cash, Conventional, FHA, VA Loan
Special Listing Condition None
Read Less
Want to know what your home might be worth? Contact us for a FREE valuation!

Our team is ready to help you sell your home for the highest possible price ASAP

© 2024 My Florida Regional MLS DBA Stellar MLS. All Rights Reserved.
Bought with 54 REALTY LLC






