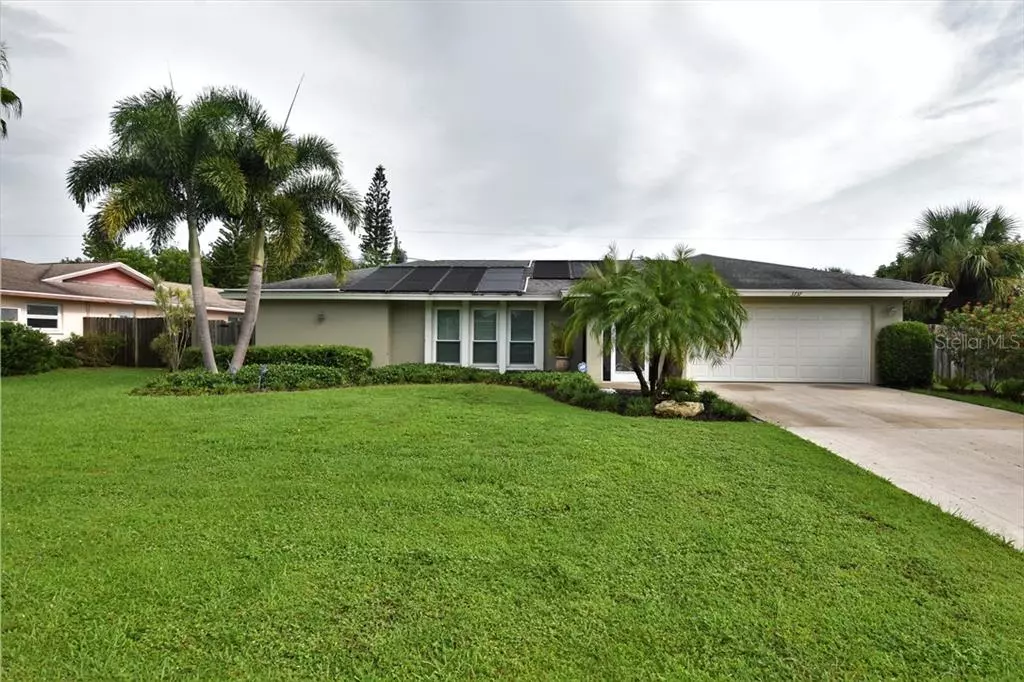$299,900
$324,900
7.7%For more information regarding the value of a property, please contact us for a free consultation.
3737 PIN OAKS ST Sarasota, FL 34232
3 Beds
2 Baths
1,844 SqFt
Key Details
Sold Price $299,900
Property Type Single Family Home
Sub Type Single Family Residence
Listing Status Sold
Purchase Type For Sale
Square Footage 1,844 sqft
Price per Sqft $162
Subdivision Glen Oaks Country Club Estates
MLS Listing ID A4443827
Sold Date 10/04/19
Bedrooms 3
Full Baths 2
Construction Status Financing,Inspections
HOA Fees $9/ann
HOA Y/N Yes
Year Built 1974
Annual Tax Amount $1,937
Lot Size 9,147 Sqft
Acres 0.21
Property Description
Meticulously maintained 3-bedroom, pool home in Glen Oaks Country Club Estates. Tremendous curb appeal with beautifully landscaped beds crowned with palms at the corners. Fenced yard provides privacy to solar heated pool. Replaced windows with the newer impact resistant windows. Newer vaulted cage. Step through screened front entry way to the custom leaded glass front door with side and transom panels for a very light bright foyer to greet guests. Crown molding accents the quality of this beautiful home with many great features such as large tiled laundry room with paneled storage cabinets and work counter, Bahama style louvered window shutters, updated bath with newer vanity glass shower doors, accented tile work, updated kitchen with white paneled cabinets, upgraded white appliance package, granite surfaces, and recessed lighting. 2rd & 3rd bedrooms are split to provide privacy. Tiled floors from front entry through kitchen and family room. Glen Oaks Estates is terrific neighborhood with low HOA, wide streets and convenient to all the Sarasota community is known for.
Location
State FL
County Sarasota
Community Glen Oaks Country Club Estates
Zoning RSF3
Rooms
Other Rooms Family Room, Inside Utility
Interior
Interior Features Ceiling Fans(s), Crown Molding, Kitchen/Family Room Combo, Living Room/Dining Room Combo, Solid Surface Counters, Split Bedroom
Heating Central, Electric
Cooling Central Air
Flooring Carpet, Ceramic Tile
Furnishings Unfurnished
Fireplace false
Appliance Dishwasher, Disposal, Dryer, Electric Water Heater, Microwave, Range, Refrigerator, Washer
Laundry Inside, Laundry Room
Exterior
Exterior Feature Sliding Doors
Garage Driveway, Garage Door Opener
Garage Spaces 2.0
Pool Heated, In Ground
Community Features Sidewalks
Utilities Available Cable Connected, Electricity Connected, Public, Sewer Connected
Waterfront false
Roof Type Shingle
Porch Covered, Front Porch, Rear Porch, Screened
Parking Type Driveway, Garage Door Opener
Attached Garage true
Garage true
Private Pool Yes
Building
Lot Description City Limits, Level, Near Golf Course, Paved
Entry Level One
Foundation Slab
Lot Size Range Up to 10,889 Sq. Ft.
Sewer Public Sewer
Water Public
Architectural Style Ranch
Structure Type Block,Stucco
New Construction false
Construction Status Financing,Inspections
Schools
Elementary Schools Tuttle Elementary
Middle Schools Booker Middle
High Schools Booker High
Others
Pets Allowed Yes
Senior Community No
Ownership Fee Simple
Monthly Total Fees $9
Acceptable Financing Cash, Conventional
Membership Fee Required Required
Listing Terms Cash, Conventional
Special Listing Condition None
Read Less
Want to know what your home might be worth? Contact us for a FREE valuation!

Our team is ready to help you sell your home for the highest possible price ASAP

© 2024 My Florida Regional MLS DBA Stellar MLS. All Rights Reserved.
Bought with RE/MAX ALLIANCE GROUP






