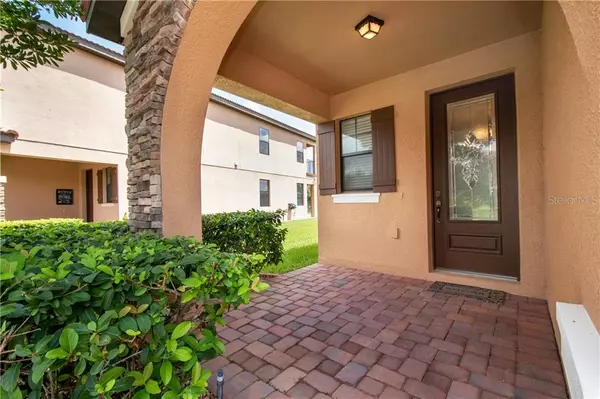$329,000
$330,000
0.3%For more information regarding the value of a property, please contact us for a free consultation.
2004 LEATHER FERN DR Ocoee, FL 34761
4 Beds
3 Baths
2,570 SqFt
Key Details
Sold Price $329,000
Property Type Single Family Home
Sub Type Single Family Residence
Listing Status Sold
Purchase Type For Sale
Square Footage 2,570 sqft
Price per Sqft $128
Subdivision Villages/Wesmere Ph 3
MLS Listing ID O5805070
Sold Date 08/30/19
Bedrooms 4
Full Baths 2
Half Baths 1
Construction Status Inspections
HOA Fees $126/qua
HOA Y/N Yes
Year Built 2014
Annual Tax Amount $3,851
Lot Size 5,227 Sqft
Acres 0.12
Property Description
One or more photo(s) has been virtually staged. LIKE NEW AND MOVE IN READY -- there is a lot to love about this exceptional 4BR home in the desirable gated community of Villages of Wesmere. You will be impressed from the moment you arrive -- *NICE LANDSCAPING, PAVER DRIVEWAY & FRONT PORCH, TILE ROOF, AND GORGEOUS STONE FACADE.* Common living areas downstairs. Here you'll enjoy open living/dining and kitchen space, office and convenient half bath. Gourmet style kitchen boasts *GRANITE COUNTERS, ISLAND w/BREAKFAST BAR, UNDER COUNTER LIGHTING, TILE BACKSPLASH, 42" CABINETS W/CROWN MOLDING, and ROOM TO SEAT A CROWD. ALL STAINLESS STEEL APPLIANCES INCLUDED!* Upstairs, you will be thrilled with the *HUGE BONUS ROOM* that's versatile to arrange to suit your needs. The *PRIVATE BALCONY* offers a wonderful WATER VIEW. Split bedroom plan with the master suite in the back of the home - ideal for privacy. *SPACIOUS MASTER BEDROOM* - room for a sitting area and contemporary *ENSUITE BATH w/OVERSIZED DUAL SINK VANITY, SOAKER TUB & SEPARATE SHOWER*. Great location - *NO REAR NEIGHBORS and WATER VIEW*out back. The Villages of Wesmere is a secure gated community that offers a playground, resort-style pool, and clubhouse, plus its own private access to A-rated elementary school, so you can walk your little ones to school every day. Short drive to essential shopping and dining, SR 408 and the Florida turnpike. This home SHINES, both inside and out. Schedule your private showing today!
Location
State FL
County Orange
Community Villages/Wesmere Ph 3
Zoning PUD-HD
Rooms
Other Rooms Bonus Room, Den/Library/Office, Inside Utility
Interior
Interior Features Eat-in Kitchen, Kitchen/Family Room Combo, Solid Wood Cabinets, Stone Counters, Walk-In Closet(s)
Heating Central, Electric
Cooling Central Air
Flooring Carpet, Ceramic Tile
Fireplace false
Appliance Dishwasher, Microwave, Range, Refrigerator
Laundry Inside, Laundry Room
Exterior
Exterior Feature Sidewalk, Sliding Doors
Garage Spaces 2.0
Community Features Deed Restrictions, Gated, Playground, Pool
Utilities Available Cable Available, Electricity Available, Electricity Connected, Public, Sewer Connected, Street Lights, Underground Utilities
Amenities Available Clubhouse, Gated, Playground, Pool
Waterfront false
View Water
Roof Type Tile
Porch Covered, Front Porch, Patio
Attached Garage true
Garage true
Private Pool No
Building
Lot Description Sidewalk, Paved
Entry Level Two
Foundation Slab
Lot Size Range Up to 10,889 Sq. Ft.
Sewer Public Sewer
Water Public
Architectural Style Contemporary
Structure Type Block,Stone,Stucco
New Construction false
Construction Status Inspections
Schools
Elementary Schools Westbrooke Elementary
Middle Schools Sunridge Middle
High Schools West Orange High
Others
Pets Allowed Yes
HOA Fee Include Pool
Senior Community No
Pet Size Medium (36-60 Lbs.)
Ownership Fee Simple
Monthly Total Fees $126
Acceptable Financing Cash, Conventional, FHA, VA Loan
Membership Fee Required Required
Listing Terms Cash, Conventional, FHA, VA Loan
Num of Pet 2
Special Listing Condition None
Read Less
Want to know what your home might be worth? Contact us for a FREE valuation!

Our team is ready to help you sell your home for the highest possible price ASAP

© 2024 My Florida Regional MLS DBA Stellar MLS. All Rights Reserved.
Bought with FIDELITY NATIONAL REALTY LLC






