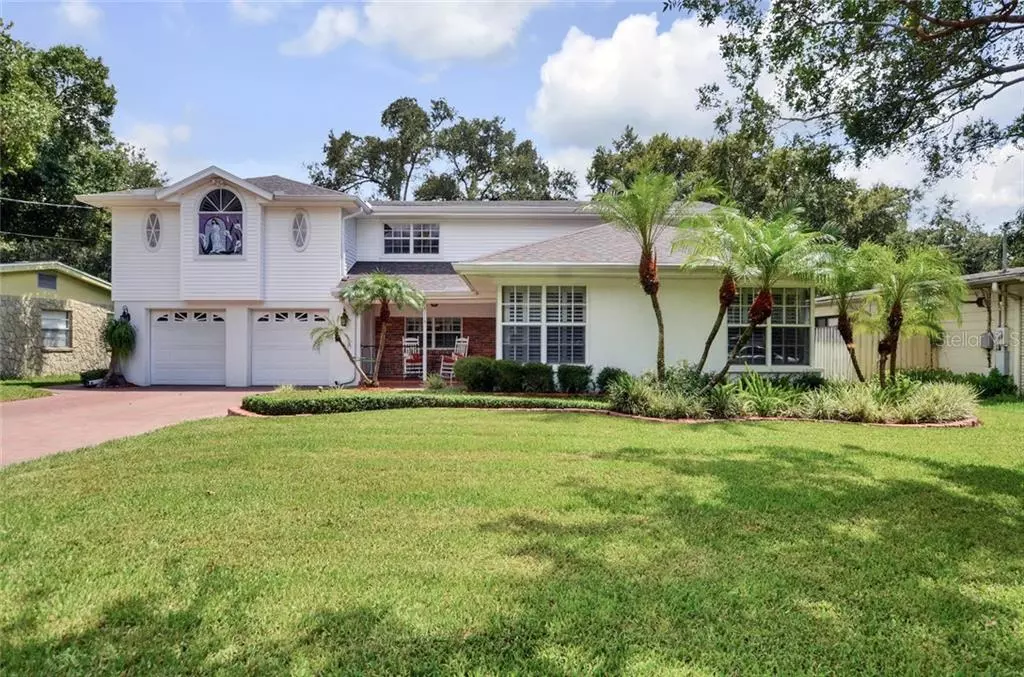$740,500
$789,000
6.1%For more information regarding the value of a property, please contact us for a free consultation.
4114 W SAN LUIS ST Tampa, FL 33629
3 Beds
3 Baths
3,105 SqFt
Key Details
Sold Price $740,500
Property Type Single Family Home
Sub Type Single Family Residence
Listing Status Sold
Purchase Type For Sale
Square Footage 3,105 sqft
Price per Sqft $238
Subdivision Maryland Manor 2Nd Unit
MLS Listing ID T3191393
Sold Date 10/01/19
Bedrooms 3
Full Baths 2
Half Baths 1
Construction Status Appraisal,Financing,Inspections
HOA Y/N No
Year Built 1959
Annual Tax Amount $3,734
Lot Size 9,147 Sqft
Acres 0.21
Lot Dimensions 75 x 120
Property Description
Meticulously maintained home three bedroom home PLUS loft on large (75 x 120) lot in Maryland Manor! This home has had over $325k in improvements over the last 6 years with the current owners who have owned the home since 1978! The mature landscaping and long pavered driveway lead to a covered front porch. The front door opens up to an expansive living room large enough to fit a piano with parquet floors, electric fireplace, built-in bar w/fridge & granite counters, and wainscoting trim molding. The kitchen (2015) has white raised panel cabinetry, stainless appliances with brushed nickel finishes, large breakfast bar that seats 6-8, double convection oven, wine fridge, & convection microwave. The adjoining family room has built in cabinetry for the A/V system. The enormous dining room was an addition that has dual mini split A/C systems, and French doors that lead to the patio & outdoor kitchen. The master bedroom has vaulted ceilings, dual walk-in closets with built-ins, large bay window, and a French door leading to a balcony with a power retractable awning. Master bath (2018) has dual sink with quartz counters & make-up area, free standing tub, water closet, and large shower with frameless glass enclosure. The covered & pavered back patio is perfect for relaxing with a path leads lead to the Weber outdoor kitchen. Other features include: 2019 roof; 2016/2018 A/C's; 3-4 car garage; hardwood floors; cabinetry & utility sink in laundry room; plantation shutters; crown molding; security system;
Location
State FL
County Hillsborough
Community Maryland Manor 2Nd Unit
Zoning RS-60
Rooms
Other Rooms Family Room, Formal Dining Room Separate, Formal Living Room Separate, Loft
Interior
Interior Features Built-in Features, Ceiling Fans(s), Crown Molding, Eat-in Kitchen, Kitchen/Family Room Combo, Split Bedroom, Stone Counters, Vaulted Ceiling(s), Walk-In Closet(s)
Heating Central, Electric
Cooling Central Air
Flooring Carpet, Ceramic Tile, Parquet, Wood
Fireplaces Type Electric, Living Room
Furnishings Furnished
Fireplace true
Appliance Bar Fridge, Built-In Oven, Convection Oven, Cooktop, Dishwasher, Disposal, Dryer, Electric Water Heater, Microwave, Refrigerator, Washer
Laundry Inside, Laundry Room, Upper Level
Exterior
Exterior Feature Balcony, Fence, French Doors, Irrigation System, Outdoor Kitchen, Rain Gutters
Garage Driveway, Garage Door Opener, On Street, Oversized, Tandem, Workshop in Garage
Garage Spaces 3.0
Utilities Available Cable Connected, Electricity Connected, Phone Available, Sewer Connected, Sprinkler Meter
Waterfront false
Roof Type Shingle
Porch Covered, Deck, Front Porch, Patio
Parking Type Driveway, Garage Door Opener, On Street, Oversized, Tandem, Workshop in Garage
Attached Garage true
Garage true
Private Pool No
Building
Lot Description City Limits, Paved
Entry Level Two
Foundation Slab
Lot Size Range Up to 10,889 Sq. Ft.
Sewer Public Sewer
Water Public
Structure Type Block,Brick,Stucco,Vinyl Siding,Wood Frame
New Construction false
Construction Status Appraisal,Financing,Inspections
Schools
Elementary Schools Mabry Elementary School-Hb
Middle Schools Coleman-Hb
High Schools Plant-Hb
Others
Senior Community No
Ownership Fee Simple
Acceptable Financing Cash, Conventional, VA Loan
Listing Terms Cash, Conventional, VA Loan
Special Listing Condition None
Read Less
Want to know what your home might be worth? Contact us for a FREE valuation!

Our team is ready to help you sell your home for the highest possible price ASAP

© 2024 My Florida Regional MLS DBA Stellar MLS. All Rights Reserved.
Bought with SMITH & ASSOCIATES REAL ESTATE






