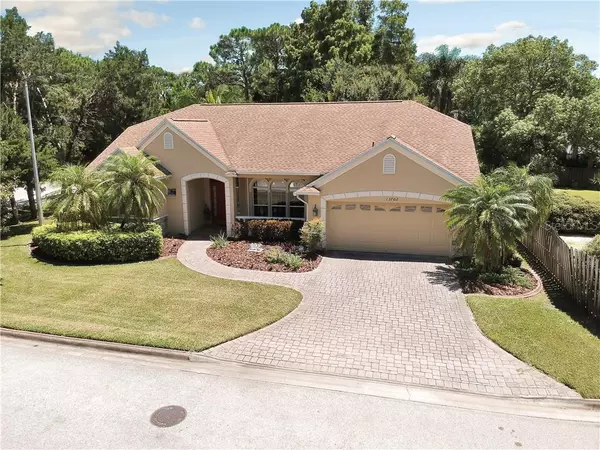$537,500
$569,999
5.7%For more information regarding the value of a property, please contact us for a free consultation.
13702 76TH TER Seminole, FL 33776
3 Beds
2 Baths
1,991 SqFt
Key Details
Sold Price $537,500
Property Type Single Family Home
Sub Type Single Family Residence
Listing Status Sold
Purchase Type For Sale
Square Footage 1,991 sqft
Price per Sqft $269
Subdivision Harbor View 4
MLS Listing ID U8053927
Sold Date 11/26/19
Bedrooms 3
Full Baths 2
Construction Status Inspections
HOA Y/N No
Year Built 1998
Annual Tax Amount $8,518
Lot Size 0.480 Acres
Acres 0.48
Property Description
** Home Pre-Certified for Re-Sale - All Inspections/Title work etc completed - ask your Realtor for them ** Don't miss this opportunity to own almost half an acre in Old Oakhurst area of Seminole. This split plan home built in 1998 features 3 bedrooms, 2 bathrooms, an ATTACHED 2 CAR GARAGE & DETACHED 2 CAR GARAGE, & still plenty of room for your RV or Boat. High vaulted ceilings, tile floors and plenty of natural light provide for a very welcoming feel. The East side of the home is the Master Suite with double walk in closets, large soaking tub & walk in shower in the en suite bathroom, vaulted ceilings & sliding glass doors to the screened in pool. The formal dining room & sitting area have a tray ceiling, triple arched windows, & french doors to the screened lanai. The breakfast nook boasts a seamless glass picture window with views of your screened lanai with cool blue pool and beautiful yard, and is open to the kitchen and living room. The West side of the home is the second and third bedrooms with shared bathroom. This homes setting is unique with winding pathway to the pond and detached garage. The 528sft Detached Garage is complete with dedicated driveway access and has 220V electric supply to power all your tools and toys. Some additional features of this home include new HVAC in '16, New Roof (main house) in '13, and New Roof on Detached Gar in '16. Propane services the Gas Stove, and Water Heater, with existing hookups for outdoor grill. NO FLOOD ZONE & Hurricane Shutters for each opening.
Location
State FL
County Pinellas
Community Harbor View 4
Zoning R-1
Interior
Interior Features Cathedral Ceiling(s), Ceiling Fans(s), Kitchen/Family Room Combo, Solid Surface Counters, Thermostat, Vaulted Ceiling(s), Walk-In Closet(s)
Heating Central, Electric
Cooling Central Air
Flooring Carpet, Ceramic Tile
Fireplace false
Appliance Dishwasher, Disposal, Dryer, Gas Water Heater, Microwave, Range, Refrigerator, Washer
Exterior
Exterior Feature Hurricane Shutters, Irrigation System, Storage
Garage Garage Door Opener, Oversized, Parking Pad
Garage Spaces 4.0
Pool Auto Cleaner, Gunite, In Ground, Pool Sweep
Utilities Available Cable Connected, Electricity Connected, Fiber Optics, Fire Hydrant, Propane, Public
Waterfront false
Roof Type Shingle
Porch Covered, Screened
Parking Type Garage Door Opener, Oversized, Parking Pad
Attached Garage true
Garage true
Private Pool Yes
Building
Lot Description Corner Lot, In County, Oversized Lot, Sidewalk, Paved, Unincorporated
Entry Level One
Foundation Slab
Lot Size Range 1/4 Acre to 21779 Sq. Ft.
Sewer Public Sewer
Water Public
Structure Type Block,Stucco
New Construction false
Construction Status Inspections
Schools
Elementary Schools Bauder Elementary-Pn
Middle Schools Seminole Middle-Pn
High Schools Seminole High-Pn
Others
Senior Community No
Ownership Fee Simple
Acceptable Financing Cash, Conventional, VA Loan
Listing Terms Cash, Conventional, VA Loan
Special Listing Condition None
Read Less
Want to know what your home might be worth? Contact us for a FREE valuation!

Our team is ready to help you sell your home for the highest possible price ASAP

© 2024 My Florida Regional MLS DBA Stellar MLS. All Rights Reserved.
Bought with RE/MAX METRO






