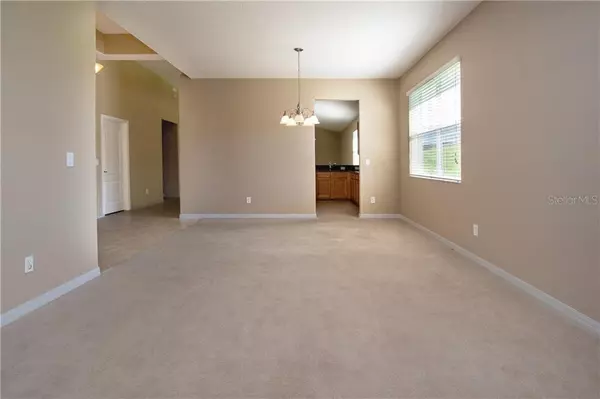$324,750
$325,000
0.1%For more information regarding the value of a property, please contact us for a free consultation.
2618 EAGLE LAKE DR Clermont, FL 34711
4 Beds
3 Baths
2,548 SqFt
Key Details
Sold Price $324,750
Property Type Single Family Home
Sub Type Single Family Residence
Listing Status Sold
Purchase Type For Sale
Square Footage 2,548 sqft
Price per Sqft $127
Subdivision Clermont Lost Lake Tr B
MLS Listing ID O5802014
Sold Date 09/25/19
Bedrooms 4
Full Baths 3
Construction Status Appraisal,Financing,Inspections
HOA Fees $56/mo
HOA Y/N Yes
Year Built 2008
Annual Tax Amount $4,085
Lot Size 0.350 Acres
Acres 0.35
Property Description
Room for everyone and everything in this spacious 4BR home in the desirable Reserve at Lost Lake. You will be impressed from the moment you arrive - meticulously manicured lawn, oversized lot and attractive landscaping. Step inside to open space intended for formal living/dining but versatile to arrange as you see fit. Walk back to the heart of the home - open kitchen/family room. Kitchen boasts granite counters, breakfast bar, plenty of counter/cabinet space and generous sized eat-in area. Appliances included! Spacious family room with vaulted ceiling and direct access to covered lanai. Split bedroom plan w/master suite in the back of the home-ideal for privacy. Huge master bedroom - room for sitting area or private desk - and direct access to the lanai. Here you'll enjoy two closets (one large walk-in), and an ensuite bath w/jetted tub, separate shower and dual sink granite topped vanity. Remaining bedrooms/baths tucked off the home's hallway. One secondary bedroom has an ensuite full bath - ideal for a guest. You'll appreciate the interior laundry room as well as the extra room a 3 car garage will give you. Community boasts pool and playground. Great location - short drive to essential shopping and dining, schools and major roadways (SR 50, SR 27, Florida Turnpike). Home shows well - come see all that it has to offer!
Location
State FL
County Lake
Community Clermont Lost Lake Tr B
Zoning PUD
Rooms
Other Rooms Inside Utility
Interior
Interior Features Ceiling Fans(s), Kitchen/Family Room Combo, Living Room/Dining Room Combo, Open Floorplan, Stone Counters, Tray Ceiling(s), Walk-In Closet(s)
Heating Central, Electric
Cooling Central Air
Flooring Carpet, Ceramic Tile
Fireplace false
Appliance Dishwasher, Microwave, Range, Refrigerator
Laundry Inside, Laundry Room
Exterior
Exterior Feature Irrigation System, Rain Gutters, Sidewalk, Sliding Doors
Garage Garage Door Opener
Garage Spaces 3.0
Community Features Playground, Pool
Utilities Available Cable Available, Electricity Connected, Public, Sewer Connected, Underground Utilities
Amenities Available Playground, Pool, Spa/Hot Tub
Waterfront false
Roof Type Shingle
Porch Rear Porch, Screened
Parking Type Garage Door Opener
Attached Garage true
Garage true
Private Pool No
Building
Lot Description Sidewalk, Paved
Entry Level One
Foundation Slab
Lot Size Range 1/4 Acre to 21779 Sq. Ft.
Sewer Public Sewer
Water Public
Architectural Style Contemporary
Structure Type Block,Wood Frame
New Construction false
Construction Status Appraisal,Financing,Inspections
Schools
Elementary Schools Lost Lake Elem
Middle Schools East Ridge Middle
High Schools East Ridge High
Others
Pets Allowed Yes
HOA Fee Include Pool,Recreational Facilities
Senior Community No
Ownership Fee Simple
Monthly Total Fees $56
Acceptable Financing Cash, Conventional, FHA, USDA Loan, VA Loan
Membership Fee Required Required
Listing Terms Cash, Conventional, FHA, USDA Loan, VA Loan
Special Listing Condition None
Read Less
Want to know what your home might be worth? Contact us for a FREE valuation!

Our team is ready to help you sell your home for the highest possible price ASAP

© 2024 My Florida Regional MLS DBA Stellar MLS. All Rights Reserved.
Bought with STELLAR NON-MEMBER OFFICE






