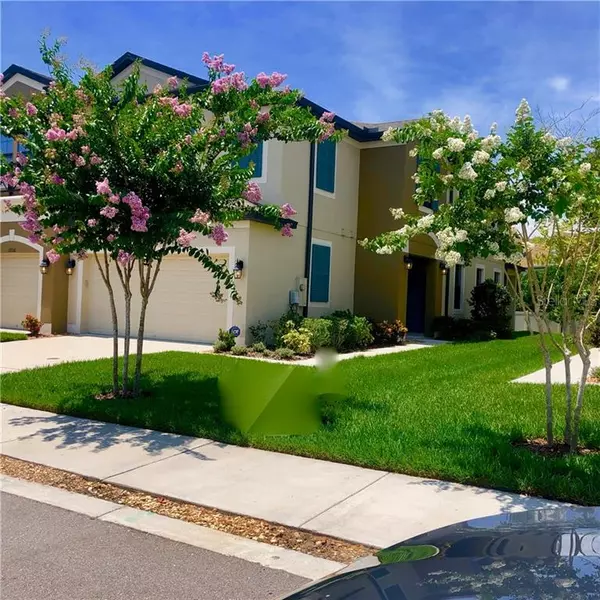$335,000
$340,000
1.5%For more information regarding the value of a property, please contact us for a free consultation.
11728 CROWNED SPARROW LN Tampa, FL 33626
3 Beds
3 Baths
2,200 SqFt
Key Details
Sold Price $335,000
Property Type Townhouse
Sub Type Townhouse
Listing Status Sold
Purchase Type For Sale
Square Footage 2,200 sqft
Price per Sqft $152
Subdivision West Lake Twnhms Ph 1
MLS Listing ID T3188507
Sold Date 11/07/19
Bedrooms 3
Full Baths 2
Half Baths 1
Construction Status Other Contract Contingencies
HOA Fees $240/mo
HOA Y/N Yes
Year Built 2016
Annual Tax Amount $4,050
Lot Size 3,920 Sqft
Acres 0.09
Property Description
Welcome home to this newly built townhome in the gated community of West Lake Townhomes in the Westchase / Citrus Park area but without the CDD fees. Built by M/I Homes in 2016, this home features 3 bedrooms, a loft/bonus room, 2 ½ baths and 2 car garage. With over 2200 sqft enter this home through the foyer & see the open concept living space with gourmet kitchen. It features dark espresso cabinets, Granite counters, tile backsplash, walk in pantry & stainless steel appliances. Enjoy water and pool views from the 2nd bedroom. The family/dining room combo features high ceilings, wood floors, recessed lighting & a sliding door that leads out to your private patio. Inside utility room with utility sink & washer and Dryer. Take the hardwood staircase to the 2nd floor and you’ll find a large, flexible loft/den/bonus room space. The Master Suite is located on one side of the home and has a large walk-in-closet and a Master Bath with dual sinks, quartz counters & an oversized walk-in shower. 2nd bedroom has large walk in closet. This quiet community has a large community pool & is close to shopping, dining & zoned for highly rated schools. This one will not last long!
Location
State FL
County Hillsborough
Community West Lake Twnhms Ph 1
Zoning PD
Rooms
Other Rooms Bonus Room, Great Room, Inside Utility
Interior
Interior Features Kitchen/Family Room Combo, Open Floorplan, Solid Wood Cabinets, Split Bedroom, Walk-In Closet(s), Window Treatments
Heating Central, Zoned
Cooling Central Air
Flooring Carpet, Ceramic Tile, Wood
Fireplace false
Appliance Dishwasher, Disposal, Dryer, Electric Water Heater, Exhaust Fan, Microwave, Range, Refrigerator, Washer, Water Softener
Laundry Laundry Room
Exterior
Exterior Feature Hurricane Shutters, Irrigation System, Lighting, Rain Gutters, Sidewalk, Sliding Doors
Garage Common, Driveway, Guest
Garage Spaces 2.0
Community Features Buyer Approval Required, Deed Restrictions, Gated, Pool, Sidewalks
Utilities Available Cable Available, Electricity Connected, Sewer Connected, Street Lights, Underground Utilities
Amenities Available Cable TV, Maintenance, Pool
Waterfront false
View Y/N 1
View Garden, Pool
Roof Type Shingle
Parking Type Common, Driveway, Guest
Attached Garage true
Garage true
Private Pool No
Building
Entry Level One
Foundation Slab
Lot Size Range Up to 10,889 Sq. Ft.
Builder Name M/I Homes
Sewer Public Sewer
Water Public
Architectural Style Contemporary
Structure Type Block,Stucco
New Construction false
Construction Status Other Contract Contingencies
Schools
Elementary Schools Deer Park Elem-Hb
Middle Schools Davidsen-Hb
High Schools Sickles-Hb
Others
Pets Allowed No
HOA Fee Include Pool,Maintenance Structure,Maintenance Grounds,Management,Pest Control,Pool,Trash,Water
Senior Community No
Ownership Fee Simple
Monthly Total Fees $240
Acceptable Financing Cash, Conventional, FHA, VA Loan
Membership Fee Required Required
Listing Terms Cash, Conventional, FHA, VA Loan
Special Listing Condition None
Read Less
Want to know what your home might be worth? Contact us for a FREE valuation!

Our team is ready to help you sell your home for the highest possible price ASAP

© 2024 My Florida Regional MLS DBA Stellar MLS. All Rights Reserved.
Bought with KELLER WILLIAMS TAMPA PROP.






