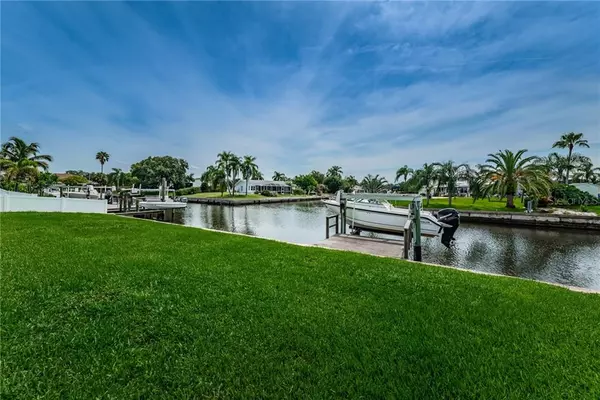$586,000
$654,700
10.5%For more information regarding the value of a property, please contact us for a free consultation.
4611 BAY CREST DR Tampa, FL 33615
3 Beds
2 Baths
2,081 SqFt
Key Details
Sold Price $586,000
Property Type Single Family Home
Sub Type Single Family Residence
Listing Status Sold
Purchase Type For Sale
Square Footage 2,081 sqft
Price per Sqft $281
Subdivision Bay Crest Park Unit 12
MLS Listing ID T3185799
Sold Date 09/30/19
Bedrooms 3
Full Baths 2
Construction Status Financing
HOA Y/N Yes
Year Built 1969
Annual Tax Amount $5,515
Lot Size 0.380 Acres
Acres 0.38
Lot Dimensions 149x110
Property Description
This waterfront gem features two full waterfront lots on intersecting canals leading immediately out to Tampa Bay. You don't have to choose between waterfront living and a sprawling homesite. This home offers both, the best of waterfront living with boating and fishing in your huge back yard and the privacy and space for so much more. The house is situated in the center of the two lots, so you have room for a large addition (guest house/inlaw suite, awesome master suite) or you can set up a ball field, dog park, RV parking, tremendous garden or more. The sweeping water views frame incredible sunrises, and the open style of the house gives you a large contemporary venue for entertaining or cherishing a private weekend. The last waterfront homes in Bay Crest on single lots sold for $615,000 so this extra lot is being offered as a real bonus. Enjoy the dock and boat lift and cruise over to Bahama Breeze, WTR or Whiskey Joes for dinner. Spend your weekends having a bite at Hula Bay or The Getaway before cruising down to Ft. Desoto or Egmont Key. This incredible tropical lifestyle is balanced by its convenient location just minutes from Tampa International Airport and within 30 minutes to downtown Tampa or St. Petersburg.
Location
State FL
County Hillsborough
Community Bay Crest Park Unit 12
Zoning RSC-6
Rooms
Other Rooms Bonus Room, Family Room, Florida Room, Formal Dining Room Separate, Formal Living Room Separate, Inside Utility
Interior
Interior Features Ceiling Fans(s), Open Floorplan, Solid Wood Cabinets, Split Bedroom, Stone Counters, Walk-In Closet(s), Window Treatments
Heating Electric
Cooling Central Air
Flooring Ceramic Tile, Hardwood
Furnishings Unfurnished
Fireplace false
Appliance Dishwasher, Disposal, Dryer, Electric Water Heater, Microwave, Range, Refrigerator, Washer
Laundry Inside
Exterior
Exterior Feature French Doors, Rain Gutters
Garage Boat, Circular Driveway, Garage Door Opener, Garage Faces Side
Garage Spaces 2.0
Pool Gunite, In Ground, Pool Sweep
Community Features Boat Ramp, Water Access, Waterfront
Utilities Available BB/HS Internet Available, Cable Available, Cable Connected, Electricity Available, Electricity Connected, Fiber Optics, Phone Available, Public, Sewer Available, Sewer Connected, Street Lights, Water Available
Waterfront true
Waterfront Description Canal - Saltwater
View Y/N 1
Water Access 1
Water Access Desc Bay/Harbor,Canal - Saltwater,Gulf/Ocean to Bay
View Water
Roof Type Shingle
Parking Type Boat, Circular Driveway, Garage Door Opener, Garage Faces Side
Attached Garage true
Garage true
Private Pool Yes
Building
Lot Description Flood Insurance Required, FloodZone, In County, Level, Oversized Lot, Street Dead-End, Paved
Entry Level One
Foundation Slab
Lot Size Range 1/4 Acre to 21779 Sq. Ft.
Sewer Public Sewer
Water Public
Architectural Style Contemporary, Florida, Ranch
Structure Type Block,Stucco
New Construction false
Construction Status Financing
Schools
Elementary Schools Bay Crest-Hb
Middle Schools Webb-Hb
High Schools Alonso-Hb
Others
Pets Allowed Yes
Senior Community No
Ownership Fee Simple
Acceptable Financing Cash, Conventional
Membership Fee Required Optional
Listing Terms Cash, Conventional
Special Listing Condition None
Read Less
Want to know what your home might be worth? Contact us for a FREE valuation!

Our team is ready to help you sell your home for the highest possible price ASAP

© 2024 My Florida Regional MLS DBA Stellar MLS. All Rights Reserved.
Bought with RE/MAX METRO






