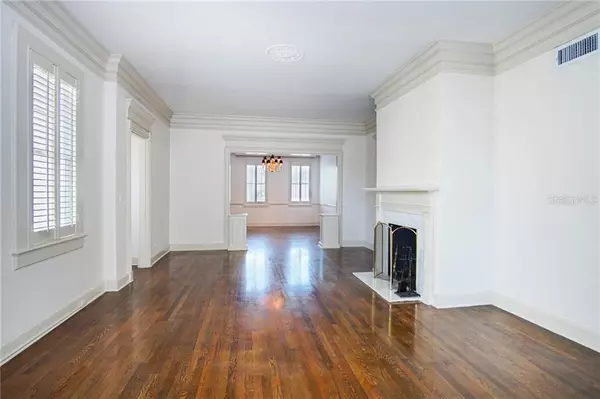$555,000
$595,000
6.7%For more information regarding the value of a property, please contact us for a free consultation.
902 S DAKOTA AVE #2B Tampa, FL 33606
3 Beds
2 Baths
2,234 SqFt
Key Details
Sold Price $555,000
Property Type Condo
Sub Type Condominium
Listing Status Sold
Purchase Type For Sale
Square Footage 2,234 sqft
Price per Sqft $248
Subdivision Seville Apts A Condomini
MLS Listing ID T3186716
Sold Date 06/11/20
Bedrooms 3
Full Baths 2
Condo Fees $750
Construction Status Appraisal,Financing,Inspections
HOA Y/N No
Year Built 1926
Annual Tax Amount $9,015
Lot Size 0.500 Acres
Acres 0.5
Property Description
Hyde Park's historic Seville is a one-of-a-kind, boutique condo within walking distance of Old Hyde Park Village as well as Bayshore Boulevard. The Seville enjoys a location within the neighborhood of over 400 century-old homes, each with their own unique history. Francis J. Kennard designed the building to allow natural light from all directions. He designed a faux fireplace for each unit that can be made electric. The Seville has twelve units, two apartments per floor, a new state-of-the-art elevator as well as a freight elevator.
Location
State FL
County Hillsborough
Community Seville Apts A Condomini
Zoning PD
Rooms
Other Rooms Den/Library/Office, Formal Dining Room Separate, Formal Living Room Separate, Storage Rooms
Interior
Interior Features Crown Molding, Elevator, High Ceilings, Solid Wood Cabinets
Heating Electric
Cooling Central Air
Flooring Wood
Fireplaces Type Decorative
Furnishings Unfurnished
Fireplace true
Appliance None
Laundry Outside
Exterior
Exterior Feature Irrigation System, Lighting, Sidewalk, Storage
Garage Alley Access, Assigned, Common, Curb Parking, Guest, Off Street, On Street, Reserved
Community Features Buyer Approval Required, Golf Carts OK, Park, Sidewalks, Wheelchair Access
Utilities Available Cable Available, Electricity Available, Electricity Connected, Fire Hydrant, Phone Available, Sewer Available, Sewer Connected, Sprinkler Meter, Street Lights, Water Available
Waterfront false
View Trees/Woods
Roof Type Shingle
Porch None
Parking Type Alley Access, Assigned, Common, Curb Parking, Guest, Off Street, On Street, Reserved
Attached Garage false
Garage false
Private Pool No
Building
Lot Description Corner Lot, Historic District, City Limits, Near Public Transit, Sidewalk, Street Dead-End, Paved, Private
Story 1
Entry Level One
Foundation Basement
Lot Size Range 1/4 Acre to 21779 Sq. Ft.
Sewer Public Sewer
Water Public
Architectural Style Historical
Structure Type Concrete,Stucco
New Construction false
Construction Status Appraisal,Financing,Inspections
Schools
Elementary Schools Gorrie-Hb
Middle Schools Wilson-Hb
High Schools Plant-Hb
Others
Pets Allowed No
HOA Fee Include Insurance,Maintenance Structure,Maintenance Grounds,Security,Trash
Senior Community No
Ownership Condominium
Monthly Total Fees $750
Acceptable Financing Cash, Conventional
Membership Fee Required Required
Listing Terms Cash, Conventional
Special Listing Condition None
Read Less
Want to know what your home might be worth? Contact us for a FREE valuation!

Our team is ready to help you sell your home for the highest possible price ASAP

© 2024 My Florida Regional MLS DBA Stellar MLS. All Rights Reserved.
Bought with SMITH & ASSOCIATES REAL ESTATE






