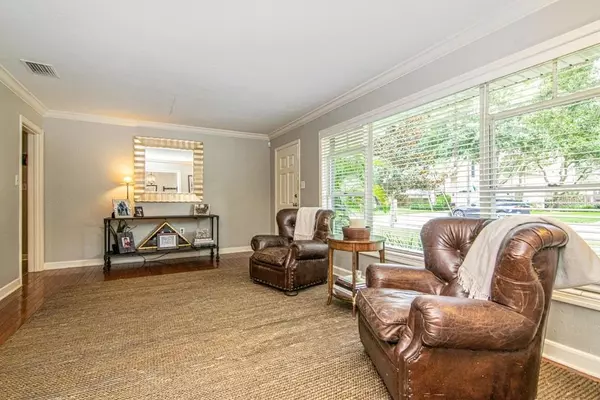$660,000
$678,500
2.7%For more information regarding the value of a property, please contact us for a free consultation.
4006 W CORONA ST Tampa, FL 33629
3 Beds
2 Baths
2,305 SqFt
Key Details
Sold Price $660,000
Property Type Single Family Home
Sub Type Single Family Residence
Listing Status Sold
Purchase Type For Sale
Square Footage 2,305 sqft
Price per Sqft $286
Subdivision Maryland Manor 2Nd Unit
MLS Listing ID T3185346
Sold Date 09/12/19
Bedrooms 3
Full Baths 2
Construction Status Inspections
HOA Y/N No
Year Built 1948
Annual Tax Amount $9,181
Lot Size 9,147 Sqft
Acres 0.21
Property Description
Prepare to check all of your boxes! This fabulous single-story pool home has 3 bedrooms, a study, 2 baths and multiple places to entertain. The spacious kitchen offers vaulted ceilings, stainless steel appliances, a large breakfast bar, and solid wood cabinets. The flow of the open floorplan allows for large gatherings to mingle between the kitchen, family room and screened porch. Or, for more intimate conversations, relax in the front living room or host a meal in your formal dining room. Outside, plan the perfect cookout on the expansive pavered patio. Or take a dip in your saltwater pool. The yard also boasts a large grassy area with extra room to run and play. The spacious master suite will easily accommodate a king sized bed and has a large walk in closet with custom shelving. The master bath has a garden tub, a dual vanity, and a steam shower. In addition to two bedrooms with walk in closets, there is one more room that could be used as a study or nursery. To add to the home's appeal, it has a newer roof (2015), newer AC systems (2014 and 2019), and so much more! It is located near Roosevlet, Coleman and Plant schools too! Schedule your showing today!
Location
State FL
County Hillsborough
Community Maryland Manor 2Nd Unit
Zoning RS-60
Rooms
Other Rooms Den/Library/Office, Family Room, Formal Dining Room Separate, Formal Living Room Separate, Inside Utility
Interior
Interior Features Cathedral Ceiling(s), Ceiling Fans(s), Crown Molding, Kitchen/Family Room Combo, Open Floorplan, Solid Surface Counters, Solid Wood Cabinets, Tray Ceiling(s), Vaulted Ceiling(s), Walk-In Closet(s), Window Treatments
Heating Central, Electric, Zoned
Cooling Central Air, Zoned
Flooring Carpet, Tile, Wood
Fireplace false
Appliance Dishwasher, Disposal, Dryer, Electric Water Heater, Microwave, Range, Range Hood, Refrigerator, Washer
Laundry Inside, Laundry Closet
Exterior
Exterior Feature Fence, French Doors, Irrigation System, Rain Gutters, Sidewalk, Storage
Garage Driveway
Garage Spaces 1.0
Pool In Ground
Utilities Available Cable Connected, Electricity Connected, Public, Sewer Connected
Waterfront false
Roof Type Shingle
Porch Patio, Rear Porch, Screened
Parking Type Driveway
Attached Garage true
Garage true
Private Pool Yes
Building
Lot Description City Limits, Oversized Lot, Sidewalk, Paved
Entry Level One
Foundation Slab
Lot Size Range Up to 10,889 Sq. Ft.
Sewer Public Sewer
Water Public
Architectural Style Ranch
Structure Type Block,Siding
New Construction false
Construction Status Inspections
Schools
Elementary Schools Roosevelt-Hb
Middle Schools Coleman-Hb
High Schools Plant-Hb
Others
Pets Allowed Yes
Senior Community No
Pet Size Extra Large (101+ Lbs.)
Ownership Fee Simple
Acceptable Financing Cash, Conventional
Listing Terms Cash, Conventional
Num of Pet 10+
Special Listing Condition None
Read Less
Want to know what your home might be worth? Contact us for a FREE valuation!

Our team is ready to help you sell your home for the highest possible price ASAP

© 2024 My Florida Regional MLS DBA Stellar MLS. All Rights Reserved.
Bought with FUTURE HOME REALTY INC






