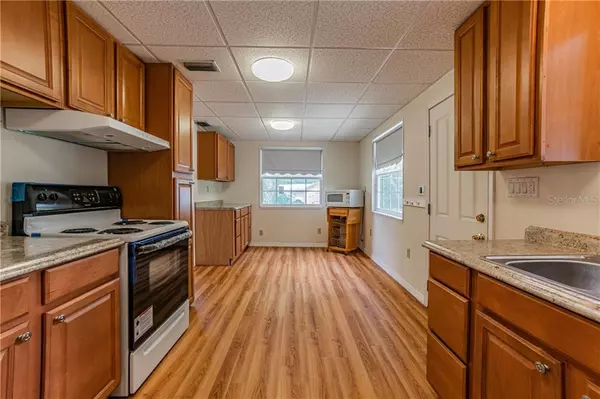$149,500
$146,500
2.0%For more information regarding the value of a property, please contact us for a free consultation.
4202 RIVER HILLS DR Tampa, FL 33617
3 Beds
1 Bath
1,032 SqFt
Key Details
Sold Price $149,500
Property Type Single Family Home
Sub Type Single Family Residence
Listing Status Sold
Purchase Type For Sale
Square Footage 1,032 sqft
Price per Sqft $144
Subdivision Temple Crest Unit 2
MLS Listing ID T3186081
Sold Date 12/11/19
Bedrooms 3
Full Baths 1
Construction Status Inspections
HOA Y/N No
Year Built 1960
Annual Tax Amount $1,255
Lot Size 6,534 Sqft
Acres 0.15
Property Description
Cute starter home on a corner lot! Interior has many recent upgrades including new vinyl plank floors throughout, newly remodeled kitchen features light wood cabinets, new vanity and tile tub surround in bathroom. Electric was updated. There is a dedicated laundry room with a washer and dryer. The yard is fully fenced and there is a large metal storage shed. The metal roof is only a few years old and the HVAC system is newer as well. The concrete patio in the back yard is a great place to sit in the shade and enjoy the nice weather. Home is offered with a Choice Home Warranty and has recently been tented so there is a 1 year termite warranty. At this price, this house will go fast!
Location
State FL
County Hillsborough
Community Temple Crest Unit 2
Zoning RS-60
Interior
Interior Features Thermostat
Heating Central
Cooling Central Air
Flooring Vinyl
Fireplace false
Appliance Dryer, Electric Water Heater, Microwave, Range, Refrigerator, Washer
Exterior
Exterior Feature Fence, Lighting, Sidewalk, Storage
Garage Off Street
Utilities Available Electricity Connected, Sewer Connected
Waterfront false
Roof Type Metal
Parking Type Off Street
Garage false
Private Pool No
Building
Entry Level One
Foundation Slab
Lot Size Range Up to 10,889 Sq. Ft.
Sewer Public Sewer
Water Well
Structure Type Metal Siding
New Construction false
Construction Status Inspections
Schools
Elementary Schools Kimbell Elementary School
Middle Schools Sligh-Hb
High Schools Wharton-Hb
Others
Senior Community No
Ownership Fee Simple
Acceptable Financing Cash, Conventional, FHA, VA Loan
Listing Terms Cash, Conventional, FHA, VA Loan
Special Listing Condition None
Read Less
Want to know what your home might be worth? Contact us for a FREE valuation!

Our team is ready to help you sell your home for the highest possible price ASAP

© 2024 My Florida Regional MLS DBA Stellar MLS. All Rights Reserved.
Bought with KELLER WILLIAMS REALTY






