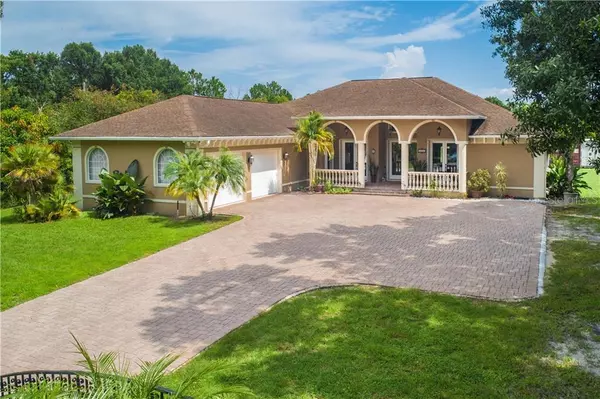$490,000
$510,000
3.9%For more information regarding the value of a property, please contact us for a free consultation.
8707 N MEADOWVIEW CIR Tampa, FL 33625
4 Beds
3 Baths
2,730 SqFt
Key Details
Sold Price $490,000
Property Type Single Family Home
Sub Type Single Family Residence
Listing Status Sold
Purchase Type For Sale
Square Footage 2,730 sqft
Price per Sqft $179
Subdivision Green Grass Acres First Add
MLS Listing ID T3185655
Sold Date 09/20/19
Bedrooms 4
Full Baths 3
Construction Status Inspections
HOA Y/N No
Year Built 2000
Annual Tax Amount $597
Lot Size 0.540 Acres
Acres 0.54
Property Description
Make sure you check out the 3-D Tour! Are you tired of paying HOA fees or having limitations on your property? Are you looking for more space and more land to spread out? Come see this peaceful and private departure from the ordinary before it's gone! Over 1/2 acre of rare, non-deed restricted property, just minutes from West Chase, Citrus Park, and close to all restaurants, entertainment, recreation, and great schools. Upon arrival you are greeted by an iron gate that encloses the entrance to the paved driveway and cozy front porch, lined with Mediterranean style columns, and an over sized front yard that leads to the back, so you can easily park large vehicles and boats, RV, jet skis, and more. So many attributes are included in this home, real hardwood floors, bay windows, granite counter tops, fireplace, 4 bedrooms plus a den, 3 full bathrooms, hurricane resistant windows, open spaces, and screened in patio to enjoy the outdoors. A short drive to Golf, Boating, Tennis, Fishing, and Commuter Routes. See this one today and Welcome Home!
Location
State FL
County Hillsborough
Community Green Grass Acres First Add
Zoning RSC-2
Rooms
Other Rooms Bonus Room, Breakfast Room Separate, Den/Library/Office, Family Room, Florida Room, Formal Dining Room Separate, Formal Living Room Separate, Great Room
Interior
Interior Features Built-in Features, Ceiling Fans(s), Crown Molding, Eat-in Kitchen, High Ceilings, Open Floorplan, Solid Wood Cabinets, Tray Ceiling(s), Walk-In Closet(s)
Heating Central, Electric
Cooling Central Air
Flooring Wood
Fireplace true
Appliance Built-In Oven, Cooktop, Dishwasher, Freezer, Microwave, Range, Refrigerator, Washer
Laundry Inside, Laundry Room
Exterior
Exterior Feature Dog Run, French Doors, Hurricane Shutters, Lighting, Other
Garage Boat, Driveway, Oversized
Garage Spaces 2.0
Utilities Available Cable Available, Electricity Available
Waterfront false
Roof Type Shingle
Porch Covered, Enclosed, Front Porch, Patio, Porch, Screened
Parking Type Boat, Driveway, Oversized
Attached Garage true
Garage true
Private Pool No
Building
Lot Description City Limits, Oversized Lot, Paved
Entry Level One
Foundation Slab
Lot Size Range 1/2 Acre to 1 Acre
Sewer Septic Tank
Water Well
Architectural Style Contemporary, Spanish/Mediterranean
Structure Type Block,Stucco
New Construction false
Construction Status Inspections
Schools
Elementary Schools Westchase-Hb
Middle Schools Sergeant Smith Middle-Hb
High Schools Sickles-Hb
Others
Senior Community No
Ownership Fee Simple
Acceptable Financing Cash, Conventional, Other
Listing Terms Cash, Conventional, Other
Special Listing Condition None
Read Less
Want to know what your home might be worth? Contact us for a FREE valuation!

Our team is ready to help you sell your home for the highest possible price ASAP

© 2024 My Florida Regional MLS DBA Stellar MLS. All Rights Reserved.
Bought with RE/MAX CAPITAL REALTY






