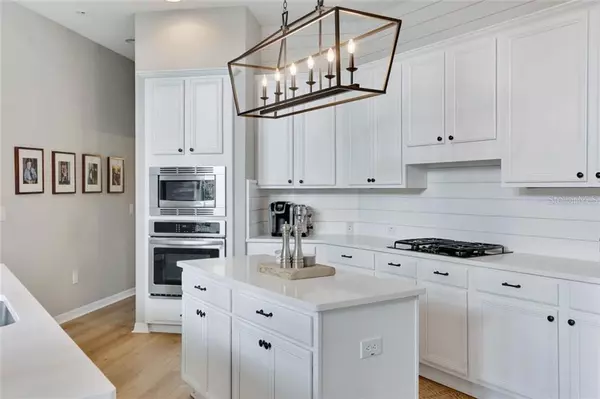$685,000
$699,000
2.0%For more information regarding the value of a property, please contact us for a free consultation.
14712 CANOPY DR Tampa, FL 33626
5 Beds
5 Baths
3,864 SqFt
Key Details
Sold Price $685,000
Property Type Single Family Home
Sub Type Single Family Residence
Listing Status Sold
Purchase Type For Sale
Square Footage 3,864 sqft
Price per Sqft $177
Subdivision Highland Park Ph 1
MLS Listing ID T3186014
Sold Date 11/14/19
Bedrooms 5
Full Baths 4
Half Baths 1
Construction Status Financing
HOA Fees $85/mo
HOA Y/N Yes
Year Built 2006
Annual Tax Amount $12,642
Lot Size 8,712 Sqft
Acres 0.2
Property Description
COMPLETELEY RENOVATED house in sought after HIGHLAND PARK. Featuring 3864sqft, 5bd/5bath/POOL+OFFICE/DEN + 3CAR TANDEM GARAGE. Open floor plan with brand new floors throughout and new kitchen and baths featuring quartz countertops. Additional details such as shiplap and designer lighting make this house truly special. Other brand new features include appliances, sinks and toilets, landscaping and interior/exterior paint. Additional upgrades include 42’ cabinets, crown molding, downstairs large master suite with double sinks, jacuzzi tub, huge walk-in closet, and spacious backyard with pool and attached pool bath! This home has all of the finishes and upgrades for the most discriminating buyer! HIGHLAND PARK is an Neo-Traditional neighborhood in the WESTCHASE area with many community amenities including: RESORT STYLE ZERO-ENTRY LAKE FRONT POOL, 24hr FITNESS CENTER, PLAYGROUND, CLUBHOUSE. The 65 ACRE LAKE with COMMUNITY DOCKS is ready for you to kayak, fish or paddle board. Very ACTIVE community which host many social events. ZONED for EXCELLENT "A" RATED SCHOOLS: Deer Park Elementary, Farnell Middle and Sickles High.
Location
State FL
County Hillsborough
Community Highland Park Ph 1
Zoning PD
Interior
Interior Features High Ceilings
Heating Central
Cooling Central Air
Flooring Vinyl
Fireplace true
Appliance Built-In Oven, Cooktop, Dishwasher, Microwave
Exterior
Exterior Feature Hurricane Shutters
Garage Spaces 3.0
Utilities Available BB/HS Internet Available, Fiber Optics
Waterfront false
Roof Type Shingle
Attached Garage true
Garage true
Private Pool Yes
Building
Entry Level Two
Foundation Slab
Lot Size Range Up to 10,889 Sq. Ft.
Sewer Public Sewer
Water Public
Structure Type Block
New Construction false
Construction Status Financing
Others
Pets Allowed Yes
Senior Community No
Ownership Fee Simple
Monthly Total Fees $85
Membership Fee Required Required
Special Listing Condition None
Read Less
Want to know what your home might be worth? Contact us for a FREE valuation!

Our team is ready to help you sell your home for the highest possible price ASAP

© 2024 My Florida Regional MLS DBA Stellar MLS. All Rights Reserved.
Bought with KELLER WILLIAMS REALTY






