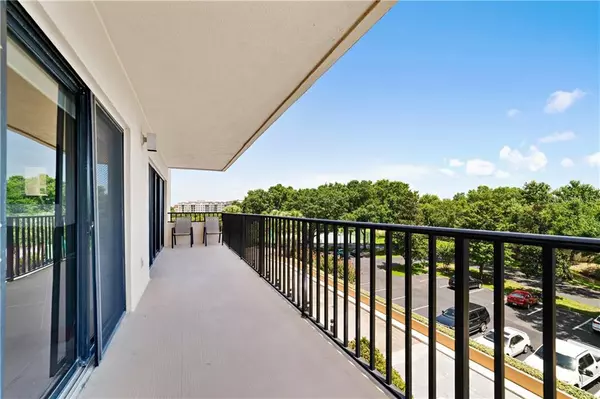$2,200
$319,000
99.3%For more information regarding the value of a property, please contact us for a free consultation.
7550 HINSON ST #4 Orlando, FL 32819
2 Beds
2 Baths
1,870 SqFt
Key Details
Sold Price $2,200
Property Type Condo
Sub Type Condominium
Listing Status Sold
Purchase Type For Sale
Square Footage 1,870 sqft
Price per Sqft $1
Subdivision Bay View Reserve Condo
MLS Listing ID O5795618
Sold Date 10/24/19
Bedrooms 2
Full Baths 2
Condo Fees $850
HOA Y/N No
Year Built 1985
Annual Tax Amount $4,652
Lot Size 0.310 Acres
Acres 0.31
Property Description
We have the Pleasure to present this Exclusive and Elegant condo/apartment building in the heart of Dr. Phillips located on the 4th Floor balcony/lanai view of beautiful Bay View Reserve. Building includes Concierge Service and 24 hours Security. As you walk into this grand lobby you will have access to game room, entertainment area with bar and kitchen facility to host a reception for friends and family.
Beautiful grounds with patios and tropical landscape plus a sparkling pool with lounge chairs and cabana, tennis court, fitness center.
A walking distance to Library, YMCA, Shops, Schools and famous "restaurant row" where the finest and gourmet restaurants are as well live music and entertainment. This Spacious and open floor plan Living/ Dining Room combination with a large Master Bedroom Suite and lanai access and a Second Bedroom Suite with bathroom access to guests. Kitchen with walk-in pantry all appliances included plus washer and dryer.Gorgeous condo with upgraded floors and bathroom granite counter top. Includes one covered car parking space and a storage room. This is a Must see!
Location
State FL
County Orange
Community Bay View Reserve Condo
Zoning R-3
Interior
Interior Features Eat-in Kitchen, Elevator, Living Room/Dining Room Combo, Open Floorplan, Solid Surface Counters, Solid Wood Cabinets, Stone Counters, Thermostat, Window Treatments
Heating Central
Cooling Central Air
Flooring Tile, Tile, Wood
Fireplace false
Appliance Convection Oven, Dishwasher, Disposal, Electric Water Heater, Microwave, Range, Refrigerator
Exterior
Exterior Feature Balcony, Irrigation System, Lighting, Sidewalk, Sliding Doors, Tennis Court(s)
Garage Covered, Guest, Open, Underground
Garage Spaces 1.0
Pool In Ground
Community Features Buyer Approval Required, Deed Restrictions, Fitness Center, Gated, Pool, Tennis Courts, Wheelchair Access
Utilities Available Cable Connected, Electricity Connected, Street Lights
Amenities Available Elevator(s), Fitness Center, Gated, Pool, Security
Waterfront false
View City, Garden, Trees/Woods
Roof Type Other
Porch Covered, Porch
Parking Type Covered, Guest, Open, Underground
Attached Garage true
Garage true
Private Pool No
Building
Story 15
Entry Level One
Foundation Slab
Lot Size Range Non-Applicable
Sewer Public Sewer
Water Public
Structure Type Block,Concrete,Stucco
New Construction false
Schools
Elementary Schools Dr. Phillips Elem
Middle Schools Southwest Middle
High Schools Dr. Phillips High
Others
Pets Allowed Size Limit, Yes
HOA Fee Include 24-Hour Guard,Pool,Maintenance Structure,Maintenance Grounds,Management,Pest Control,Pool,Recreational Facilities,Security,Sewer,Trash,Water
Senior Community No
Pet Size Small (16-35 Lbs.)
Ownership Condominium
Monthly Total Fees $850
Membership Fee Required Required
Num of Pet 2
Special Listing Condition None
Read Less
Want to know what your home might be worth? Contact us for a FREE valuation!

Our team is ready to help you sell your home for the highest possible price ASAP

© 2024 My Florida Regional MLS DBA Stellar MLS. All Rights Reserved.
Bought with CLASSIC INTERNATIONAL REALTY LLC






