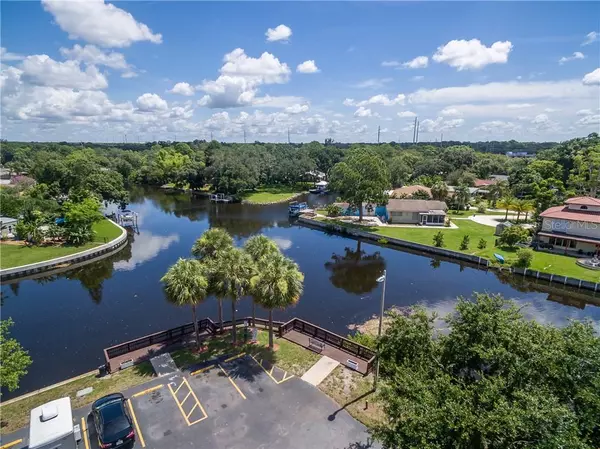$85,500
$87,500
2.3%For more information regarding the value of a property, please contact us for a free consultation.
9013 TUDOR DR #G205 Tampa, FL 33615
2 Beds
2 Baths
1,520 SqFt
Key Details
Sold Price $85,500
Property Type Condo
Sub Type Condominium
Listing Status Sold
Purchase Type For Sale
Square Footage 1,520 sqft
Price per Sqft $56
Subdivision Tudor Cay Condo
MLS Listing ID T3184502
Sold Date 08/27/19
Bedrooms 2
Full Baths 1
Half Baths 1
Construction Status No Contingency
HOA Fees $422/mo
HOA Y/N Yes
Year Built 1980
Annual Tax Amount $1,432
Property Description
WELCOME TO PARADISE! Enjoy the SPECTACULAR CANAL VIEW from this 1520 sq ft 2 bedroom 1.5 bath townhouse style condo at Tudor Cay. This EASY LIFESTYLE home features 2 SCREENED BALCONIES overlooking a WIDE CANAL which leads to the SPARKLING WATERS OF TAMPA BAY. Picture yourself coming home to relax and enjoy the wildlife, fish, birds, and Manatees, or KAYAK in the water. HUGE Master Suite with WALK-IN CLOSET and you can watch the sunrise in the treetops from the SLIDERS out to the PRIVATE SCREENED BALCONY. VIEWS ARE AMAZING! Lots of living space with formal living, dining and family rooms, kitchen, and powder room on the main floor and double SLIDING GLASS doors with SWEEPING WATER VIEWS. Bedrooms, bath and inside laundry on upper floor. UPGRADES include glass top range, built-in microwave, STRIKING STONE KITCHEN COUNTERS, an abundance of cabinets and NEW wood look laminate floors downstairs. Great community features 2 pools, clubhouse, tennis and handball courts, and canal viewing area w/picnic tables. Lots of guest parking nearby. 10 minutes to TIA, I-275, Veteran's Expressway, Ben Davis Beach, and Oldsmar and 15 minutes to 3 malls, close to Westshore, 5 minutes to hospital, doctors, bike path and parks. Walk to shopping and restaurants. Live the Florida lifestyle!
Location
State FL
County Hillsborough
Community Tudor Cay Condo
Zoning RMC-9
Rooms
Other Rooms Family Room
Interior
Interior Features Ceiling Fans(s), Living Room/Dining Room Combo, Open Floorplan, Solid Surface Counters, Split Bedroom, Stone Counters
Heating Central
Cooling Central Air
Flooring Carpet, Laminate, Tile
Fireplace false
Appliance Dishwasher, Microwave, Range, Refrigerator
Laundry Inside
Exterior
Exterior Feature Balcony, Sliding Doors
Community Features Deed Restrictions, Fishing, Pool, Tennis Courts
Utilities Available BB/HS Internet Available, Cable Available, Cable Connected
Amenities Available Pool, Recreation Facilities
Waterfront false
View Y/N 1
View Water
Roof Type Shingle
Porch Covered, Patio, Screened
Garage false
Private Pool No
Building
Lot Description FloodZone, Near Public Transit, Paved
Story 3
Entry Level Two
Foundation Slab
Sewer Public Sewer
Water Public
Structure Type Block,Stucco
New Construction false
Construction Status No Contingency
Schools
Elementary Schools Bay Crest-Hb
Middle Schools Farnell-Hb
High Schools Alonso-Hb
Others
Pets Allowed Yes
HOA Fee Include Pool,Maintenance Structure,Recreational Facilities
Senior Community No
Ownership Condominium
Monthly Total Fees $422
Acceptable Financing Cash
Membership Fee Required Required
Listing Terms Cash
Special Listing Condition None
Read Less
Want to know what your home might be worth? Contact us for a FREE valuation!

Our team is ready to help you sell your home for the highest possible price ASAP

© 2024 My Florida Regional MLS DBA Stellar MLS. All Rights Reserved.
Bought with PLAZA REALTY & PROPERTY MGMLLC






