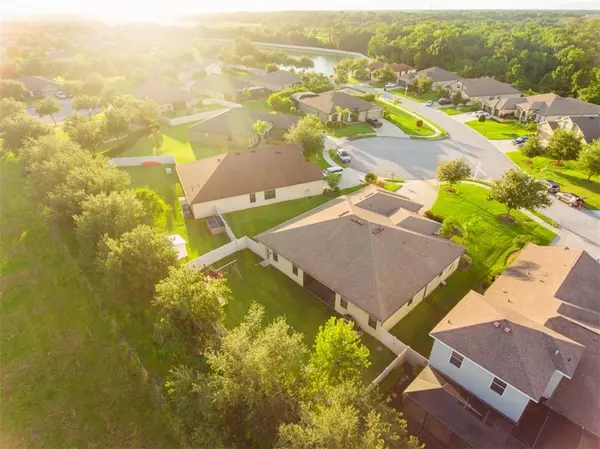$345,000
$357,000
3.4%For more information regarding the value of a property, please contact us for a free consultation.
5934 LEXINGTON DR Parrish, FL 34219
5 Beds
3 Baths
2,976 SqFt
Key Details
Sold Price $345,000
Property Type Single Family Home
Sub Type Single Family Residence
Listing Status Sold
Purchase Type For Sale
Square Footage 2,976 sqft
Price per Sqft $115
Subdivision Lexington Add
MLS Listing ID A4440262
Sold Date 09/30/19
Bedrooms 5
Full Baths 3
Construction Status Financing,Inspections
HOA Fees $90/mo
HOA Y/N Yes
Year Built 2013
Annual Tax Amount $3,903
Lot Size 0.290 Acres
Acres 0.29
Property Description
Experience this impeccable quality and design in this recently built 5 bedroom, 3 bath, den home on an oversized cul-de-sac lot with 3-car garage in Lexington! Talk about curb appeal - This one has that charm - framed in gorgeous, low maintenance landscaping and quaint front porch where you can relax the Florida days away! Enter and feel a unique open floor concept plan with the kitchen and great room at the heart of the home. Model quality finishes and thoughtful touches are inundated throughout the home from stacked stone exterior, upgraded flooring, granite counter tops, and stainless steel appliances. Retreat to a spacious master bedroom with ample space for additional sitting area and double walk in master closets. The master bathroom is finished with double vanity, large garden tub and separate shower. Entertain your family and friends on the private screened lanai overlooking an expansive rear, fenced in yard with playset. Lexington is zoned for the new Parrish Community High School and in the heart of Parrish's growth area. The community is convenient to the outlet shopping mall, beaches and features a community pool, basketball court, park, and is a highly active with social groups and community gatherings! A small CDD Fee included in the tax bill!
Location
State FL
County Manatee
Community Lexington Add
Zoning PDR
Rooms
Other Rooms Attic, Bonus Room, Den/Library/Office, Great Room, Inside Utility
Interior
Interior Features Ceiling Fans(s), L Dining, Open Floorplan, Solid Surface Counters, Solid Wood Cabinets, Split Bedroom, Stone Counters, Thermostat, Walk-In Closet(s), Window Treatments
Heating Electric
Cooling Central Air
Flooring Vinyl
Fireplace false
Appliance Convection Oven, Dishwasher, Disposal, Dryer, Electric Water Heater, Microwave, Range, Refrigerator, Washer, Wine Refrigerator
Exterior
Exterior Feature Fence
Garage Driveway, Garage Door Opener
Garage Spaces 3.0
Community Features Deed Restrictions, Irrigation-Reclaimed Water, Park, Playground, Pool, Sidewalks
Utilities Available Cable Connected, Electricity Connected
Amenities Available Basketball Court, Park, Playground, Pool
Waterfront false
Roof Type Shingle
Porch Covered, Enclosed, Front Porch, Patio, Screened
Parking Type Driveway, Garage Door Opener
Attached Garage true
Garage true
Private Pool No
Building
Lot Description In County, Level, Street Dead-End, Private
Story 1
Entry Level One
Foundation Slab
Lot Size Range 1/4 Acre to 21779 Sq. Ft.
Sewer Public Sewer
Water Public
Architectural Style Spanish/Mediterranean, Traditional
Structure Type Block,Stucco
New Construction false
Construction Status Financing,Inspections
Schools
Elementary Schools Barbara A. Harvey Elementary
Middle Schools Buffalo Creek Middle
High Schools Parrish Community High
Others
Pets Allowed Number Limit
HOA Fee Include Pool,Management
Senior Community No
Ownership Fee Simple
Monthly Total Fees $90
Acceptable Financing Cash, Conventional, FHA, USDA Loan, VA Loan
Membership Fee Required Required
Listing Terms Cash, Conventional, FHA, USDA Loan, VA Loan
Num of Pet 3
Special Listing Condition None
Read Less
Want to know what your home might be worth? Contact us for a FREE valuation!

Our team is ready to help you sell your home for the highest possible price ASAP

© 2024 My Florida Regional MLS DBA Stellar MLS. All Rights Reserved.
Bought with NEW ALLIANCE GROUP REALTY






