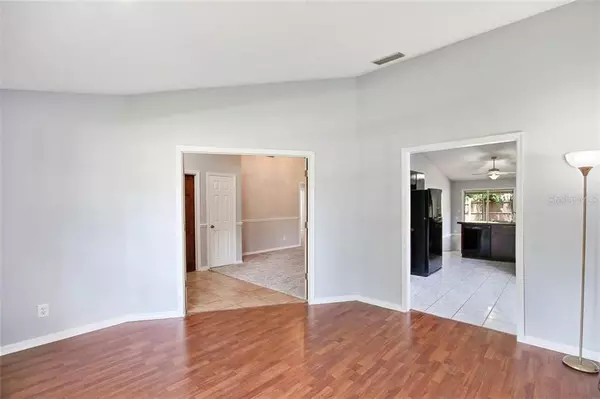$219,000
$225,000
2.7%For more information regarding the value of a property, please contact us for a free consultation.
1726 ELK SPRING DR Brandon, FL 33511
3 Beds
2 Baths
1,615 SqFt
Key Details
Sold Price $219,000
Property Type Single Family Home
Sub Type Single Family Residence
Listing Status Sold
Purchase Type For Sale
Square Footage 1,615 sqft
Price per Sqft $135
Subdivision Sterling Ranch Unts 7 8 & 9
MLS Listing ID T3184143
Sold Date 08/30/19
Bedrooms 3
Full Baths 2
Construction Status Financing,Inspections
HOA Fees $29/ann
HOA Y/N Yes
Year Built 1990
Annual Tax Amount $2,973
Lot Size 4,791 Sqft
Acres 0.11
Property Description
Located in desirable Sterling Ranch which is conveniently located in the heart of Brandon. This adorable move-in ready home was newly painted inside and out, has a new roof, and new plush carpet and laminate flooring just installed. Enter the home and immediately notice the vaulted ceilings, crisp neutral palette, chair molding along the walls, and all the natural light from the many windows throughout the home. Just off the foyer, open the French doors to find the perfect space for a formal dining room or a home office.
The spacious kitchen offers lots of counter space for easy cooking prep and a casual eat-in area perfect for the family to gather for quick meals. The kitchen overlooks the large family room, making entertaining and conversations with guests so much easier. Cozy up to the real fireplace in the living room corner during cool winter nights. Enjoy Florida’s great weather in the covered screened lanai or outside in the fully fenced-in backyard.
All the bedroom are located off to the side of the main living area providing privacy and quiet spaces for everyone. The large master suite has sliding glass doors that lead out to the lanai and the master bath features dual vanities and tub shower combo.
Come and put your modern touches on this delightful property. Situated in a friendly community this home is also close to shopping, dining, activities, schools, and commuter routes. With all the upgrades and is priced right, this won't last long so call today!
Location
State FL
County Hillsborough
Community Sterling Ranch Unts 7 8 & 9
Zoning PD
Rooms
Other Rooms Den/Library/Office, Formal Dining Room Separate, Inside Utility
Interior
Interior Features Ceiling Fans(s), Eat-in Kitchen, High Ceilings, Kitchen/Family Room Combo, Open Floorplan, Solid Surface Counters, Vaulted Ceiling(s), Walk-In Closet(s)
Heating Central
Cooling Central Air
Flooring Carpet, Ceramic Tile, Laminate
Fireplaces Type Family Room, Wood Burning
Fireplace true
Appliance Dishwasher, Range, Range Hood, Refrigerator
Laundry Inside
Exterior
Exterior Feature Fence, Irrigation System, Lighting, Sidewalk, Sliding Doors, Sprinkler Metered
Garage Driveway
Garage Spaces 2.0
Community Features Deed Restrictions, Playground, Pool, Sidewalks
Utilities Available BB/HS Internet Available, Cable Available, Electricity Available, Public, Sprinkler Meter, Street Lights, Underground Utilities
Amenities Available Clubhouse, Park, Playground, Pool
Waterfront false
Roof Type Shingle
Porch Covered, Porch, Rear Porch, Screened
Parking Type Driveway
Attached Garage true
Garage true
Private Pool No
Building
Lot Description In County, Sidewalk, Paved
Entry Level One
Foundation Slab
Lot Size Range Up to 10,889 Sq. Ft.
Sewer Public Sewer
Water Public
Structure Type Stucco
New Construction false
Construction Status Financing,Inspections
Schools
Elementary Schools Symmes-Hb
Middle Schools Mclane-Hb
High Schools Spoto High-Hb
Others
Pets Allowed Yes
HOA Fee Include Pool,Recreational Facilities
Senior Community No
Ownership Fee Simple
Monthly Total Fees $29
Acceptable Financing Cash, Conventional, FHA, VA Loan
Membership Fee Required Required
Listing Terms Cash, Conventional, FHA, VA Loan
Special Listing Condition None
Read Less
Want to know what your home might be worth? Contact us for a FREE valuation!

Our team is ready to help you sell your home for the highest possible price ASAP

© 2024 My Florida Regional MLS DBA Stellar MLS. All Rights Reserved.
Bought with SEA ROYAL REALTY, INC.






